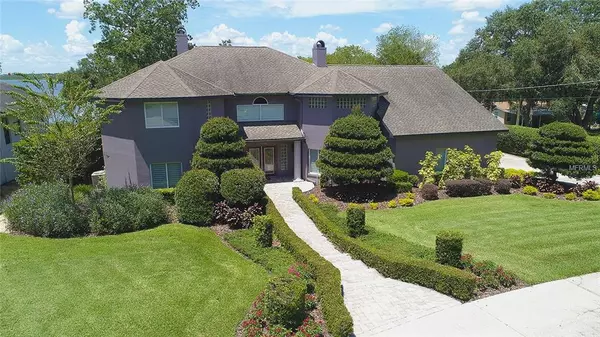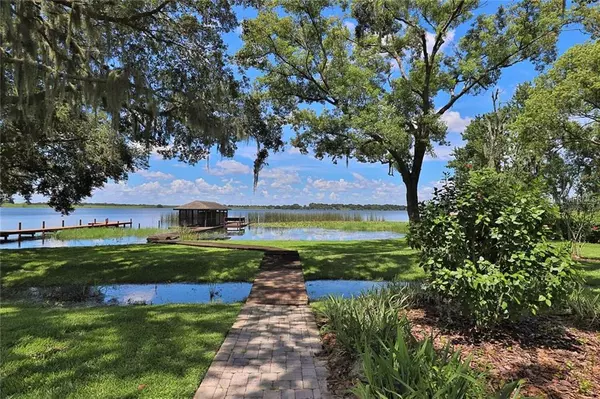$650,000
$699,000
7.0%For more information regarding the value of a property, please contact us for a free consultation.
3 Beds
4 Baths
4,119 SqFt
SOLD DATE : 11/01/2019
Key Details
Sold Price $650,000
Property Type Single Family Home
Sub Type Single Family Residence
Listing Status Sold
Purchase Type For Sale
Square Footage 4,119 sqft
Price per Sqft $157
Subdivision Reflections Of Juliana
MLS Listing ID P4902154
Sold Date 11/01/19
Bedrooms 3
Full Baths 3
Half Baths 1
Construction Status Inspections
HOA Fees $37/ann
HOA Y/N Yes
Originating Board Stellar MLS
Year Built 1991
Annual Tax Amount $6,811
Lot Size 0.940 Acres
Acres 0.94
Property Description
AN ABSOLUTELY IMMACULATE LAKEFRONT HOME ON BEAUTIFUL LAKE JULIANA!
This exceptional home has extensive remolding throughout! The kitchen is a "chef's delight" with top of the line Viking stainless appliances,commercial gas range top,farm sink,double ovens,granite counter tops, center island, breakfast bar, wine refrigerator, a butler's pantry and an abundance of custom cabinetry. Great family room with soaring ceilings and cozy fireplace. The home offers a formal dining room and a formal living room with a double faced fireplace that flows into a comfortable den and separate office area. Upstairs master suite features a balcony for enjoying relaxing picturesque evening lakeviews, an amazing 19 x 10 walk-in closet, complete with beautiful "California Style" cabinetry and shelving with another double faced fireplace that flows into the master bath. This bath features dual sinks, granite countertops, an oversized walk- thru shower with two rain shower heads, a jetted garden tub and all the bathroom walls are tiled to the ceiling..An oversized screened pool and spa area overlooks a gorgeous professionally landscaped yard with a winding brick pavered walkway that leads down to the lake. Enjoy all your watersports from your dock and screened boat house with electric lift. The home has many features including new windows, french doors, plantation shutters, crown molding, wood flooring and much more! Situated beautifuly on a .94 acre lot on a cul-de-sac in a gated neighborhood and is conveniently located to I-4, for easy commuting to Tampa or Orlando!
Location
State FL
County Polk
Community Reflections Of Juliana
Zoning RES
Rooms
Other Rooms Den/Library/Office, Family Room, Formal Dining Room Separate, Formal Living Room Separate, Inside Utility
Interior
Interior Features Built-in Features, Ceiling Fans(s), Crown Molding, High Ceilings, Open Floorplan, Solid Surface Counters, Solid Wood Cabinets, Split Bedroom, Walk-In Closet(s)
Heating Central, Electric, Propane
Cooling Central Air
Flooring Brick, Carpet, Tile, Wood
Fireplaces Type Gas, Family Room, Living Room, Master Bedroom, Other, Wood Burning
Furnishings Unfurnished
Fireplace true
Appliance Built-In Oven, Cooktop, Dishwasher, Disposal, Range Hood, Refrigerator, Wine Refrigerator
Laundry Inside, Laundry Chute, Laundry Room
Exterior
Exterior Feature Balcony, French Doors, Irrigation System
Parking Features Circular Driveway, Driveway, Garage Faces Side, Oversized
Garage Spaces 3.0
Pool Heated, In Ground, Screen Enclosure
Community Features Deed Restrictions, Gated
Utilities Available Propane, Public
Waterfront Description Beach - Private, Lake
View Y/N 1
Water Access 1
Water Access Desc Beach - Private,Lake
Roof Type Shingle
Porch Covered, Rear Porch, Screened
Attached Garage true
Garage true
Private Pool Yes
Building
Lot Description Corner Lot, Cul-De-Sac, Gentle Sloping, In County, Oversized Lot, Paved, Private
Story 2
Entry Level Two
Foundation Slab
Lot Size Range 1/2 to less than 1
Sewer Septic Tank
Water Public
Structure Type Block, Stucco
New Construction false
Construction Status Inspections
Others
Pets Allowed Yes
HOA Fee Include Private Road
Senior Community No
Pet Size Medium (36-60 Lbs.)
Ownership Fee Simple
Monthly Total Fees $37
Acceptable Financing Cash, Conventional
Membership Fee Required Required
Listing Terms Cash, Conventional
Num of Pet 2
Special Listing Condition None
Read Less Info
Want to know what your home might be worth? Contact us for a FREE valuation!

Our team is ready to help you sell your home for the highest possible price ASAP

© 2024 My Florida Regional MLS DBA Stellar MLS. All Rights Reserved.
Bought with REAL ESTATE BROKERS USA, INC.
GET MORE INFORMATION

Agent | License ID: SL3269324






