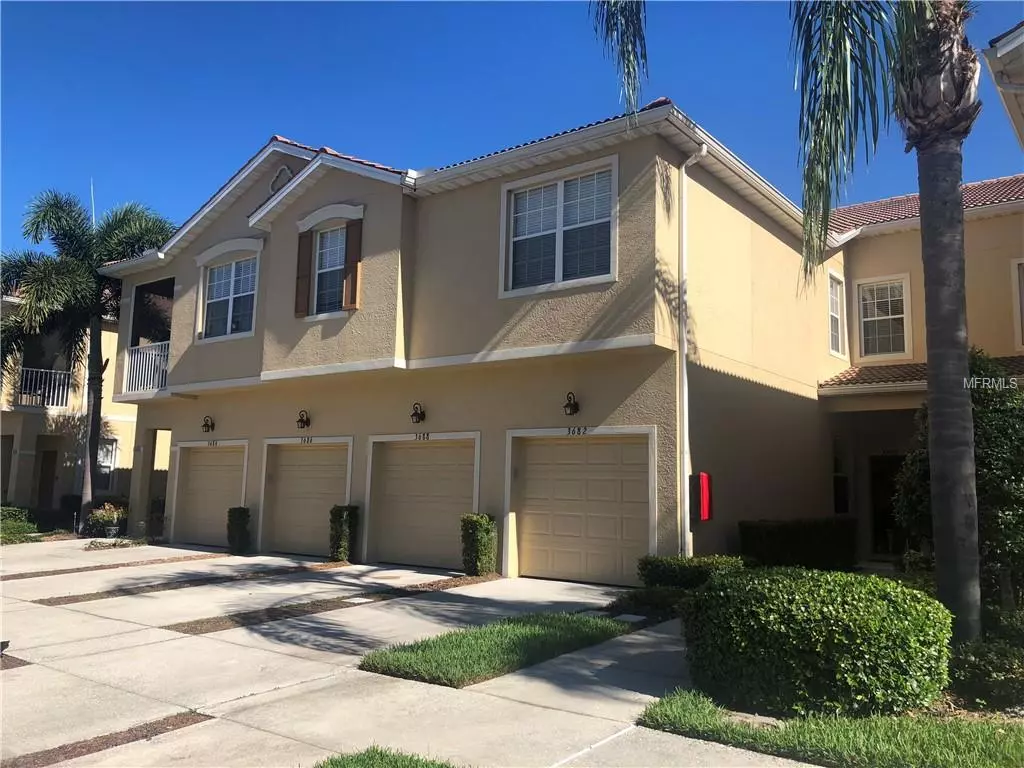$218,050
$239,000
8.8%For more information regarding the value of a property, please contact us for a free consultation.
3 Beds
3 Baths
1,776 SqFt
SOLD DATE : 02/20/2019
Key Details
Sold Price $218,050
Property Type Condo
Sub Type Condominium
Listing Status Sold
Purchase Type For Sale
Square Footage 1,776 sqft
Price per Sqft $122
Subdivision Parkridge Ph 33 & 19
MLS Listing ID A4411358
Sold Date 02/20/19
Bedrooms 3
Full Baths 2
Half Baths 1
Condo Fees $925
Construction Status Financing,Inspections
HOA Y/N No
Year Built 2006
Annual Tax Amount $2,442
Property Description
Upgraded, immaculate, beautiful, light, bright, move in ready are all adjectives to describe this amazing condo in Parkridge. This 3 bedroom, 2 and 1/2 bathroom condo is a fantastic place to call home or to be used as a place to escape. This condo has stunning tile on the main floor and in all wet areas. The kitchen includes beautiful 42" cabinets, with a corian counter top, and a spacious breakfast bar all overlooking the living and dining area. The great room is massive and can be used as a game room or a large gathering area. The master bedroom and bath is separate from the other bedrooms so ensures privacy. The condo has upgraded fans and lighting. The home has a great lanai that overlooks a gorgeous lake, water fountains and the pool. The condo also has a one car attached garage with storage space. Private washer and dryer inside the unit. Parkridge is a gated community that is centrally located on University Parkway. The community offers beautiful grounds, multiple lakes with fountains, and a large heated community pool. The community is close to shopping, restaurants, the hospital, UTC, the movie theater, the airport and so much more. This is a MUST SEE! Call today for more details and to schedule your private tour!
Location
State FL
County Sarasota
Community Parkridge Ph 33 & 19
Zoning RMF3
Rooms
Other Rooms Formal Dining Room Separate, Formal Living Room Separate, Great Room
Interior
Interior Features Ceiling Fans(s), Eat-in Kitchen, Open Floorplan, Solid Surface Counters, Walk-In Closet(s)
Heating Central
Cooling Central Air
Flooring Carpet, Ceramic Tile
Fireplace false
Appliance Dishwasher, Disposal, Microwave, Range, Refrigerator, Washer
Laundry Inside, Laundry Closet, Upper Level
Exterior
Exterior Feature Irrigation System, Sliding Doors
Parking Features Garage Door Opener, Guest, Open
Garage Spaces 1.0
Pool In Ground
Community Features Buyer Approval Required, Deed Restrictions, Gated, Pool, Sidewalks, Tennis Courts
Utilities Available Cable Connected, Electricity Connected, Sewer Connected
Amenities Available Gated, Maintenance, Pool
View Y/N 1
View Water
Roof Type Tile
Porch Covered, Screened
Attached Garage true
Garage true
Private Pool No
Building
Lot Description Sidewalk, Paved
Story 2
Entry Level Two
Foundation Slab
Lot Size Range Up to 10,889 Sq. Ft.
Sewer Public Sewer
Water Public
Structure Type Block,Stucco
New Construction false
Construction Status Financing,Inspections
Schools
Elementary Schools Gocio Elementary
Middle Schools Brookside Middle
High Schools Booker High
Others
Pets Allowed Yes
HOA Fee Include Cable TV,Pool,Maintenance Structure,Maintenance Grounds,Pool,Security,Sewer,Trash,Water
Senior Community No
Pet Size Large (61-100 Lbs.)
Ownership Condominium
Monthly Total Fees $308
Acceptable Financing Cash, Conventional, VA Loan
Membership Fee Required None
Listing Terms Cash, Conventional, VA Loan
Num of Pet 2
Special Listing Condition None
Read Less Info
Want to know what your home might be worth? Contact us for a FREE valuation!

Our team is ready to help you sell your home for the highest possible price ASAP

© 2024 My Florida Regional MLS DBA Stellar MLS. All Rights Reserved.
Bought with KELLER WILLIAMS REALTY
GET MORE INFORMATION

Agent | License ID: SL3269324






