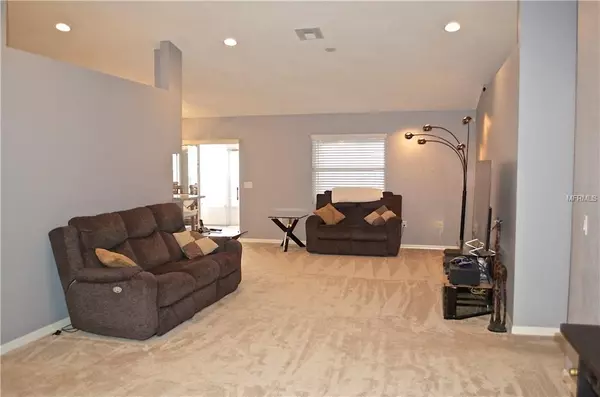$253,000
$255,900
1.1%For more information regarding the value of a property, please contact us for a free consultation.
4 Beds
2 Baths
2,034 SqFt
SOLD DATE : 01/04/2019
Key Details
Sold Price $253,000
Property Type Single Family Home
Sub Type Single Family Residence
Listing Status Sold
Purchase Type For Sale
Square Footage 2,034 sqft
Price per Sqft $124
Subdivision Highlands Crossing Ph 01
MLS Listing ID L4902572
Sold Date 01/04/19
Bedrooms 4
Full Baths 2
Construction Status Appraisal,Financing,Inspections
HOA Fees $15/ann
HOA Y/N Yes
Year Built 2002
Annual Tax Amount $1,527
Lot Size 0.310 Acres
Acres 0.31
Property Description
*SELLER WILL PAY $3,000 IN BUYERS CLOSING COSTS WITH ACCEPTED OFFER!! AND price was just lowered!!* If you are looking for a like new home full of upgrades, this is it! Outside the home you have new paint, easy maintainence landscaping and new gutters. As soon as you walk in the door you will notice the new carpet, tile and fresh paint throughout. You'll love the new high end GE appliances surrounded by new white shaker, 42 inch, soft close cabinets and drawers with marble backsplash. The high grade granite can be found in both the kitchen and bathrooms. The master suite has a large walk in closet and the master bath has a walk in shower with glass door, dual sinks and separate tub. The 4th bedroom could serve as a office as it is also accessible from the exterior sun room and has a connected bathroom. This would be an ideal layout for an executive who brings clients to their in-home office but would rather the clients not walk through their personal space. It would also be perfect for a MIL suite. The newly vinyl fenced in backyard and the sunroom would allow plenty of space for entertaining. There is also a large storage shed with a work bench with electricity, and the home security system with motion detector is also included! With so many added bonuses with this home there is no way it isnt ideal for you and your family. All sizes and info is estimated and should be verified before purchase.
Location
State FL
County Polk
Community Highlands Crossing Ph 01
Zoning R-1
Rooms
Other Rooms Bonus Room, Den/Library/Office, Inside Utility, Interior In-Law Apt, Storage Rooms
Interior
Interior Features Ceiling Fans(s), Eat-in Kitchen, High Ceilings, Stone Counters, Vaulted Ceiling(s), Walk-In Closet(s)
Heating Central
Cooling Central Air
Flooring Carpet, Tile
Fireplace false
Appliance Cooktop, Dishwasher, Microwave, Range, Refrigerator
Laundry Inside
Exterior
Exterior Feature Fence, Irrigation System, Lighting, Rain Gutters, Sliding Doors, Storage
Parking Features Driveway
Garage Spaces 2.0
Utilities Available BB/HS Internet Available, Cable Available, Cable Connected, Electricity Available, Electricity Connected, Phone Available, Street Lights, Water Available
Roof Type Shingle
Porch Covered, Enclosed, Porch, Rear Porch
Attached Garage true
Garage true
Private Pool No
Building
Lot Description Corner Lot, City Limits, Paved
Foundation Slab
Lot Size Range 1/4 Acre to 21779 Sq. Ft.
Sewer Septic Tank
Water Public
Structure Type Block,Stucco
New Construction false
Construction Status Appraisal,Financing,Inspections
Schools
Elementary Schools Spessard L. Holland Elementary
Middle Schools Lakeland Highlands Middl
High Schools George Jenkins High
Others
Pets Allowed Yes
Senior Community No
Ownership Fee Simple
Acceptable Financing Cash, Conventional, FHA, VA Loan
Membership Fee Required Required
Listing Terms Cash, Conventional, FHA, VA Loan
Special Listing Condition None
Read Less Info
Want to know what your home might be worth? Contact us for a FREE valuation!

Our team is ready to help you sell your home for the highest possible price ASAP

© 2024 My Florida Regional MLS DBA Stellar MLS. All Rights Reserved.
Bought with S & D REAL ESTATE SERVICE LLC
GET MORE INFORMATION

Agent | License ID: SL3269324






