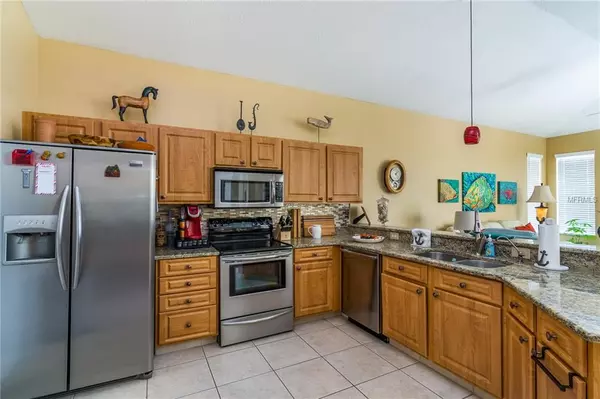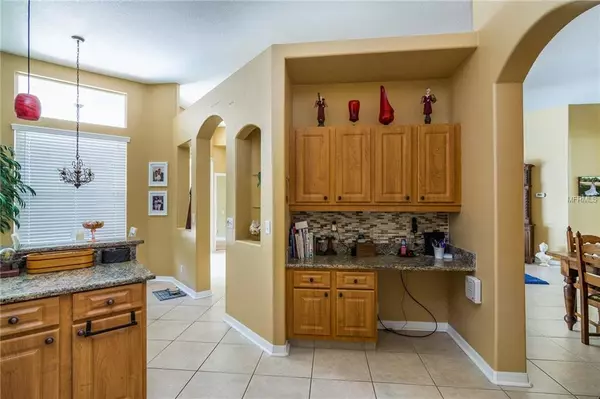$340,000
$359,900
5.5%For more information regarding the value of a property, please contact us for a free consultation.
3 Beds
2 Baths
2,256 SqFt
SOLD DATE : 01/17/2019
Key Details
Sold Price $340,000
Property Type Single Family Home
Sub Type Single Family Residence
Listing Status Sold
Purchase Type For Sale
Square Footage 2,256 sqft
Price per Sqft $150
Subdivision Golfside
MLS Listing ID U8010986
Sold Date 01/17/19
Bedrooms 3
Full Baths 2
Construction Status Inspections
HOA Fees $120/mo
HOA Y/N Yes
Year Built 1997
Annual Tax Amount $4,819
Lot Size 6,969 Sqft
Acres 0.16
Property Description
Stunning and well maintained Pool Home with 2,256 sq. ft., 3 bedrooms, 2 full baths, and 2 car garage. Very open floor plan, a spacious chef’s kitchen with stainless steel appliances, granite counters, maple cabinetry overlooking the family room with large sliders and windows, also features a formal dining room and living room overlooking the screened lanai with brick pavers and salt water pool. Additional features include spacious California Closets, upgraded lighting and ceiling fans, central vacuum system, lush landscaping, security system. The home also has access to Lansbrook’s two community parks, Lake Tarpon boat ramp/slips, 3.8 mile paved nature loop, top rated East Lake schools, across from Lansbrook Golf Club, YMCA, and shopping and restaurants just minutes away.
Location
State FL
County Pinellas
Community Golfside
Zoning RPD-5
Rooms
Other Rooms Attic, Family Room, Formal Dining Room Separate, Formal Living Room Separate, Inside Utility
Interior
Interior Features Ceiling Fans(s), Central Vaccum, High Ceilings, Kitchen/Family Room Combo, Open Floorplan, Solid Surface Counters, Split Bedroom, Walk-In Closet(s)
Heating Central, Electric
Cooling Central Air
Flooring Carpet, Ceramic Tile, Laminate
Fireplace false
Appliance Dishwasher, Exhaust Fan, Kitchen Reverse Osmosis System, Microwave, Range, Refrigerator, Water Filtration System, Water Softener
Laundry Inside
Exterior
Exterior Feature Dog Run, Irrigation System, Lighting, Rain Gutters, Sliding Doors, Sprinkler Metered
Garage Spaces 2.0
Pool In Ground, Pool Sweep, Salt Water, Screen Enclosure, Solar Heat
Community Features Boat Ramp, Deed Restrictions, Fishing, Park, Playground, Water Access
Utilities Available Cable Connected, Electricity Connected, Public, Sprinkler Meter, Street Lights
Roof Type Shingle
Attached Garage true
Garage true
Private Pool Yes
Building
Foundation Slab
Lot Size Range Up to 10,889 Sq. Ft.
Sewer Public Sewer
Water Public
Structure Type Block,Stucco
New Construction false
Construction Status Inspections
Others
Pets Allowed Yes
Senior Community No
Ownership Fee Simple
Monthly Total Fees $120
Acceptable Financing Cash, Conventional, FHA, VA Loan
Membership Fee Required Required
Listing Terms Cash, Conventional, FHA, VA Loan
Special Listing Condition None
Read Less Info
Want to know what your home might be worth? Contact us for a FREE valuation!

Our team is ready to help you sell your home for the highest possible price ASAP

© 2024 My Florida Regional MLS DBA Stellar MLS. All Rights Reserved.
Bought with KELLER WILLIAMS REALTY
GET MORE INFORMATION

Agent | License ID: SL3269324






