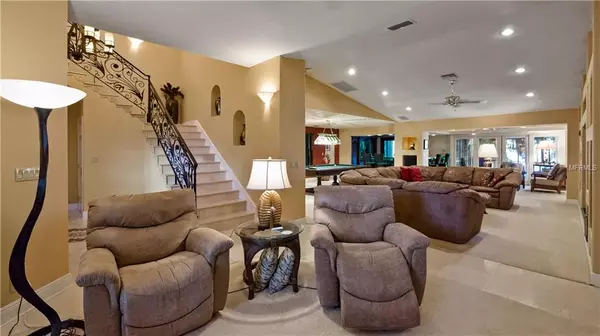$1,075,000
$1,149,000
6.4%For more information regarding the value of a property, please contact us for a free consultation.
4 Beds
5 Baths
5,214 SqFt
SOLD DATE : 04/30/2019
Key Details
Sold Price $1,075,000
Property Type Single Family Home
Sub Type Single Family Residence
Listing Status Sold
Purchase Type For Sale
Square Footage 5,214 sqft
Price per Sqft $206
Subdivision Margaree Gardens
MLS Listing ID G5003083
Sold Date 04/30/19
Bedrooms 4
Full Baths 5
Construction Status Financing,Inspections
HOA Fees $25/ann
HOA Y/N Yes
Year Built 1983
Lot Size 0.360 Acres
Acres 0.36
Property Description
DIRECT LAKEFRONT CUSTOM HOME ON LAKE MINNEHAHA! Located in Clermont's Margaree Garden's neighborhood, this home is over 5,200 sq feet with 4 bedrooms and 5 full baths. It is perfect for entertaining! There's a huge outdoor screened in porch that overlooks the lake with gorgeous sunsets! Take a few steps outside and you can hang out on your private dock with Tiki Bar complete with a boat lift! Inside is perfect for entertaining as well with custom bar with apollo granite and pool table room! Great views of the lake from the kitchen which has plenty of storage, paneled refrigerator and custom lighting. The Master Bedroom has AMAZING lake views and is HUGE! There's room for an office, work out space and more in this bedroom! The Master bathroom has custom etched glass shower doors, jetted tub, dual sinks and custom lighting through out. In addition, there is your own sauna! Plenty of space in the walk in closet for clothes and shoes! Upstairs features marble risers and custom wrought iron handrails that lead to an office, two en-suite bedrooms, another bedroom and a huge bonus room that is perfect for a game room or for working out. You'll find balconies upstairs too with views of the lake and front. Additional features include camera and alarm system, lightening protection, remote screens in the garage and also central vacuum. There is plenty of space in this beautiful custom home! Enjoy the lake life!
Location
State FL
County Lake
Community Margaree Gardens
Zoning R-1-A
Rooms
Other Rooms Bonus Room, Breakfast Room Separate, Family Room, Great Room, Inside Utility, Loft, Storage Rooms
Interior
Interior Features Cathedral Ceiling(s), Ceiling Fans(s), Central Vaccum, Split Bedroom, Stone Counters, Vaulted Ceiling(s), Walk-In Closet(s), Wet Bar
Heating Central, Heat Pump
Cooling Central Air
Flooring Carpet, Ceramic Tile, Marble
Fireplace false
Appliance Bar Fridge, Built-In Oven, Cooktop, Dishwasher, Disposal, Electric Water Heater, Refrigerator, Wine Refrigerator
Laundry Inside, Laundry Room
Exterior
Exterior Feature Balcony, Irrigation System, Lighting, Outdoor Grill, Rain Gutters, Sliding Doors
Parking Features Garage Door Opener, Garage Faces Rear, Garage Faces Side, Workshop in Garage
Garage Spaces 2.0
Community Features Deed Restrictions, None, Sidewalks
Utilities Available BB/HS Internet Available, Cable Available, Cable Connected, Electricity Connected, Public
Waterfront Description Lake
View Y/N 1
Water Access 1
Water Access Desc Lake - Chain of Lakes
View Water
Roof Type Shingle
Porch Covered, Deck, Front Porch, Patio, Porch, Rear Porch, Screened
Attached Garage true
Garage true
Private Pool No
Building
Lot Description City Limits, Sidewalk, Paved
Entry Level Two
Foundation Slab
Lot Size Range 1/4 Acre to 21779 Sq. Ft.
Sewer Public Sewer
Water Public
Architectural Style Contemporary
Structure Type Block,Stucco
New Construction false
Construction Status Financing,Inspections
Others
Pets Allowed Yes
Senior Community No
Ownership Fee Simple
Monthly Total Fees $25
Acceptable Financing Cash, Conventional, VA Loan
Membership Fee Required Required
Listing Terms Cash, Conventional, VA Loan
Num of Pet 3
Special Listing Condition None
Read Less Info
Want to know what your home might be worth? Contact us for a FREE valuation!

Our team is ready to help you sell your home for the highest possible price ASAP

© 2024 My Florida Regional MLS DBA Stellar MLS. All Rights Reserved.
Bought with CAPITAL REALTY GROUP FLORIDA
GET MORE INFORMATION

Agent | License ID: SL3269324






