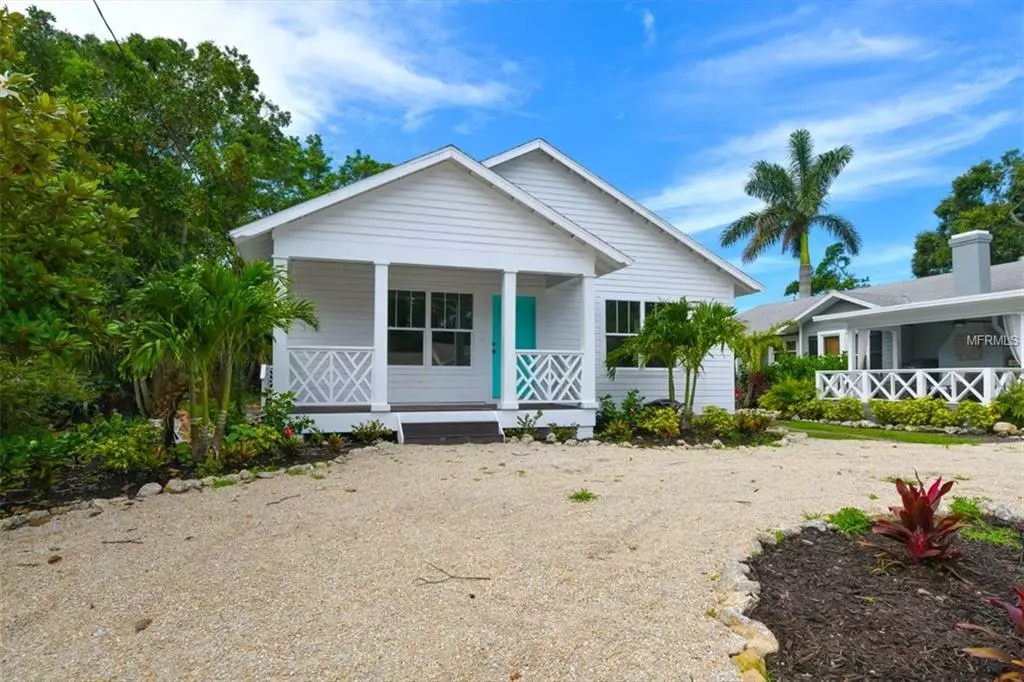$250,000
$274,000
8.8%For more information regarding the value of a property, please contact us for a free consultation.
4 Beds
3 Baths
1,629 SqFt
SOLD DATE : 05/17/2019
Key Details
Sold Price $250,000
Property Type Single Family Home
Sub Type Single Family Residence
Listing Status Sold
Purchase Type For Sale
Square Footage 1,629 sqft
Price per Sqft $153
Subdivision Crescent Heights Resubdivided
MLS Listing ID A4404402
Sold Date 05/17/19
Bedrooms 4
Full Baths 3
Construction Status Financing
HOA Y/N No
Year Built 2018
Annual Tax Amount $432
Lot Size 6,969 Sqft
Acres 0.16
Lot Dimensions 50 X 142.7
Property Description
NEW CONSTRUCTION! This beautiful CUSTOM home was originally built as the developer's personal residence, with NO EXPENSE SPARED. The developer's loss is your gain! Built in the style of a 1920's Sears cottage with the charm and character of KEY WEST architecture, this over-built home features a flowing open floor plan, HIGH VAULTED CEILINGS, custom cabinets, custom QUARTZ counter tops, high-end appliances and lighting, a HUGE master bedroom with en-suite bath and WALK-IN CLOSET, a cozy FRONT PORCH with custom railings, and so much more! The neighborhood is perfect for a growing family with quick access to Manatee Avenue and Downtown! The developer has a POOL permit in hand, ready to go! This home is truly custom, one of a kind!
Location
State FL
County Manatee
Community Crescent Heights Resubdivided
Zoning R7
Direction W
Rooms
Other Rooms Inside Utility
Interior
Interior Features Ceiling Fans(s), Eat-in Kitchen, High Ceilings, Open Floorplan, Solid Surface Counters, Solid Wood Cabinets, Thermostat, Vaulted Ceiling(s), Walk-In Closet(s)
Heating Central, Electric, Exhaust Fan
Cooling Central Air
Flooring Tile
Furnishings Unfurnished
Fireplace false
Appliance Convection Oven, Cooktop, Dishwasher, Disposal, Electric Water Heater, Exhaust Fan, Freezer, Ice Maker, Refrigerator
Laundry Inside, Laundry Closet
Exterior
Exterior Feature Lighting
Utilities Available BB/HS Internet Available, Cable Connected, Electricity Connected, Phone Available, Public, Sewer Connected
Roof Type Shingle
Porch Front Porch
Attached Garage false
Garage false
Private Pool No
Building
Story 1
Entry Level One
Foundation Crawlspace, Stilt/On Piling
Lot Size Range Up to 10,889 Sq. Ft.
Sewer Public Sewer
Water None
Architectural Style Bungalow, Custom, Key West
Structure Type Wood Frame
New Construction true
Construction Status Financing
Others
Senior Community No
Ownership Fee Simple
Special Listing Condition None
Read Less Info
Want to know what your home might be worth? Contact us for a FREE valuation!

Our team is ready to help you sell your home for the highest possible price ASAP

© 2024 My Florida Regional MLS DBA Stellar MLS. All Rights Reserved.
Bought with SIGNATURE REALTY ASSOCIATES
GET MORE INFORMATION

Agent | License ID: SL3269324






