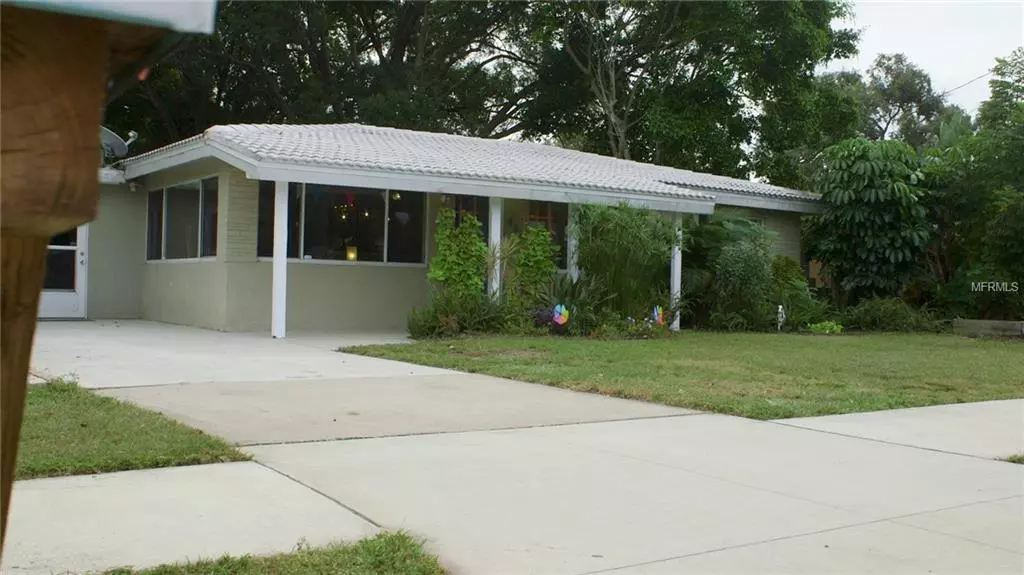$200,000
$199,900
0.1%For more information regarding the value of a property, please contact us for a free consultation.
3 Beds
1 Bath
1,214 SqFt
SOLD DATE : 02/15/2019
Key Details
Sold Price $200,000
Property Type Single Family Home
Sub Type Single Family Residence
Listing Status Sold
Purchase Type For Sale
Square Footage 1,214 sqft
Price per Sqft $164
Subdivision Sarasota Spgs
MLS Listing ID A4418751
Sold Date 02/15/19
Bedrooms 3
Full Baths 1
Construction Status Appraisal,Inspections
HOA Y/N No
Year Built 1970
Annual Tax Amount $1,152
Lot Size 7,405 Sqft
Acres 0.17
Property Description
Honey stop the Car! This is the move-in ready home you’ve been waiting for in popular Sarasota Springs. It features an open floor plan with a spacious great room and renovated kitchen, ideally designed for entertaining. You’ll love the farm style sink, custom WaterLox coated butcher block counters, subway tile backsplash and designer lighting. Plus, the stainless steel appliances even include a built-in wine fridge! Wrap-around picture windows make this home light & bright. The remodeled bath features a relaxing soaker tub w/shower, newly tiled surround and new plumbing. No carpet here, just easy-care tile and laminate. The split plan offers a versatile 3rd bedroom/office/play room or man cave…your choice. A new door in the kitchen gives you entrance to your fenced backyard, complete with screened porch, expansive deck and firepit for those cool winter nights. Tropical landscaping accents this outdoor oasis which is shaded by a grand oak tree. Non-deed restricted so bring your boat or RV. Turnkey furnishings are available on a separate agreement. One year Home Warranty included. To see it is to love it!
Location
State FL
County Sarasota
Community Sarasota Spgs
Zoning RSF3
Interior
Interior Features Ceiling Fans(s), Crown Molding, Eat-in Kitchen, Living Room/Dining Room Combo, Open Floorplan, Solid Surface Counters, Split Bedroom, Window Treatments
Heating Electric
Cooling Central Air
Flooring Ceramic Tile, Laminate
Furnishings Negotiable
Fireplace false
Appliance Dishwasher, Disposal, Dryer, Electric Water Heater, Microwave, Range, Refrigerator, Tankless Water Heater, Washer, Wine Refrigerator
Laundry Outside
Exterior
Exterior Feature Fence, Sidewalk, Sliding Doors
Parking Features Boat, Driveway, Open
Community Features Park, Sidewalks
Utilities Available Cable Connected, Public, Sewer Connected, Street Lights
Roof Type Concrete,Tile
Porch Deck, Front Porch, Rear Porch, Screened
Garage false
Private Pool No
Building
Lot Description In County, Sidewalk
Entry Level One
Foundation Slab
Lot Size Range Up to 10,889 Sq. Ft.
Sewer Public Sewer
Water Public
Architectural Style Florida, Ranch
Structure Type Block,Stucco
New Construction false
Construction Status Appraisal,Inspections
Schools
Elementary Schools Brentwood Elementary
Middle Schools Mcintosh Middle
High Schools Sarasota High
Others
Senior Community No
Ownership Fee Simple
Acceptable Financing Cash, Conventional
Listing Terms Cash, Conventional
Special Listing Condition None
Read Less Info
Want to know what your home might be worth? Contact us for a FREE valuation!

Our team is ready to help you sell your home for the highest possible price ASAP

© 2024 My Florida Regional MLS DBA Stellar MLS. All Rights Reserved.
Bought with A & D EDWARDS AMERICAN DREAM
GET MORE INFORMATION

Agent | License ID: SL3269324






