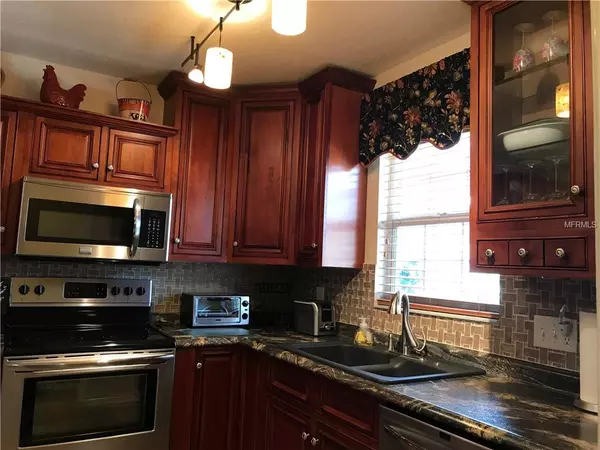$139,000
$139,900
0.6%For more information regarding the value of a property, please contact us for a free consultation.
2 Beds
2 Baths
980 SqFt
SOLD DATE : 12/28/2018
Key Details
Sold Price $139,000
Property Type Condo
Sub Type Condominium
Listing Status Sold
Purchase Type For Sale
Square Footage 980 sqft
Price per Sqft $141
Subdivision Errol Club Villas 03
MLS Listing ID O5749357
Sold Date 12/28/18
Bedrooms 2
Full Baths 2
Condo Fees $253
Construction Status Appraisal
HOA Fees $20/ann
HOA Y/N Yes
Year Built 1973
Annual Tax Amount $1,177
Lot Size 6,098 Sqft
Acres 0.14
Property Description
Spectacular home in much sought after Errol Club Villas is now available. Remodeled kitchen is open and wonderfully appointed with wood cabinetry, stainless appliances and manufactured DuPont laminate flooring that leads into the dining and living space. Master retreat with en suite bath features remodeled tiled shower and vanity including additional cabinetry. Large, roomy guest room with spacious closet for extra storage. Guest bath has a lovely shower/tub combination, updated tile and vanity. Laundry closet holds stack able washer and dryer which remain with home. Lanai is fully enclosed with vinyl windows and concrete patio is large and inviting. Convenient to two international airports, major roadways, shopping, dining and area attractions.
Location
State FL
County Orange
Community Errol Club Villas 03
Zoning R-3
Rooms
Other Rooms Attic, Inside Utility
Interior
Interior Features Living Room/Dining Room Combo, Solid Wood Cabinets, Thermostat
Heating Central
Cooling Central Air
Flooring Laminate
Fireplace false
Appliance Dishwasher, Dryer, Electric Water Heater, Microwave, Range, Refrigerator, Washer
Laundry Inside, Laundry Closet
Exterior
Exterior Feature Sidewalk
Parking Features Open
Community Features Buyer Approval Required, Golf Carts OK, Sidewalks, Special Community Restrictions
Utilities Available BB/HS Internet Available, Electricity Connected, Sewer Connected
View Y/N 1
View Water
Roof Type Shingle
Porch Enclosed, Patio, Rear Porch
Garage false
Private Pool No
Building
Lot Description City Limits, Sidewalk
Story 1
Entry Level One
Foundation Slab
Sewer Public Sewer
Water Public
Architectural Style Other
Structure Type Block,Stucco
New Construction false
Construction Status Appraisal
Others
Pets Allowed Yes
HOA Fee Include Maintenance Structure,Maintenance Grounds
Senior Community No
Pet Size Medium (36-60 Lbs.)
Ownership Condominium
Acceptable Financing Cash, Conventional
Membership Fee Required Required
Listing Terms Cash, Conventional
Num of Pet 2
Special Listing Condition None
Read Less Info
Want to know what your home might be worth? Contact us for a FREE valuation!

Our team is ready to help you sell your home for the highest possible price ASAP

© 2024 My Florida Regional MLS DBA Stellar MLS. All Rights Reserved.
Bought with WEMERT GROUP REALTY LLC
GET MORE INFORMATION

Agent | License ID: SL3269324






