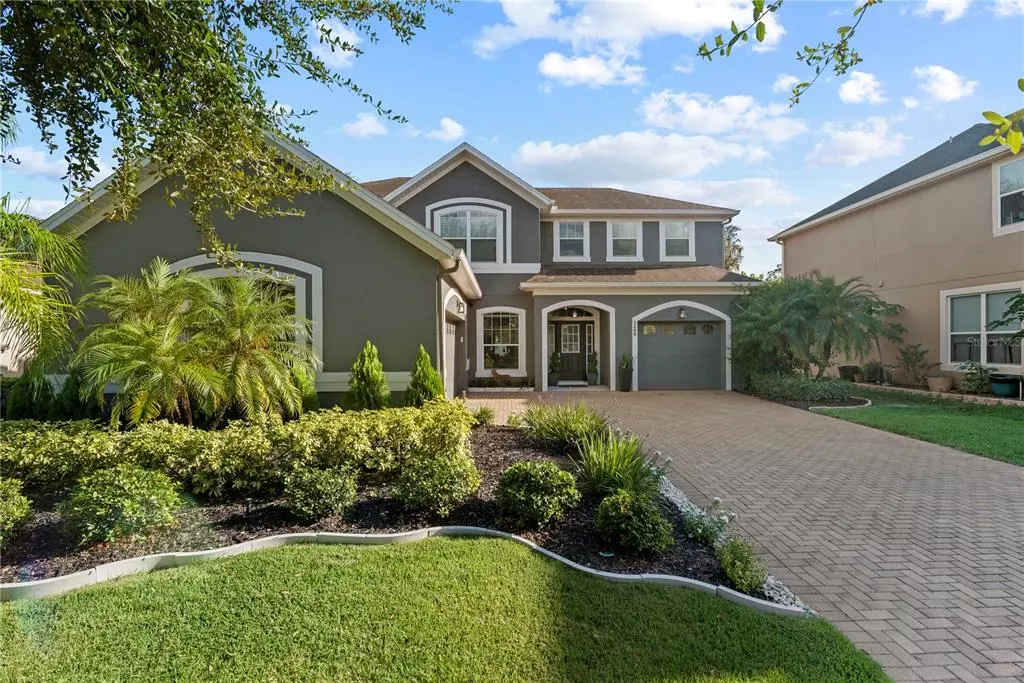$550,000
$550,000
For more information regarding the value of a property, please contact us for a free consultation.
4 Beds
3 Baths
2,550 SqFt
SOLD DATE : 12/06/2021
Key Details
Sold Price $550,000
Property Type Single Family Home
Sub Type Single Family Residence
Listing Status Sold
Purchase Type For Sale
Square Footage 2,550 sqft
Price per Sqft $215
Subdivision Enclave At Lake Jean
MLS Listing ID O5975904
Sold Date 12/06/21
Bedrooms 4
Full Baths 3
Construction Status Appraisal,Financing,Inspections
HOA Fees $72/qua
HOA Y/N Yes
Year Built 2010
Annual Tax Amount $2,988
Lot Size 7,405 Sqft
Acres 0.17
Property Description
HIGHEST AND BEST BY 5PM ON 10/4. The pictures are not deceiving you. This home is a real show stopper!! Gorgeous from every angle. Upon entering you are welcomed by the bright, open floor plan. The stunning dinning and living rooms lead you to the impeccably designed kitchen and dry bar. Coffee in the morning or a glass of wine in the evening can be enjoyed on the beautiful back patio with lush landscaping and a water view. Hungry? Be sure to grab some mangos or avocados from the mature trees that are producing an abundance in the back yard! This home boasts 4 spacious bedrooms, one of which is located on the on the first floor. The owner's suite and other three are found on the second floor along with the loft/bonus room and substantial laundry room. The two car garage is separated from the additional one car garage which has been converted to a man cave for a peaceful respite. Recent upgrades include exterior and interior paint, toilets, bar area, granite countertops, hardwood floors, pavers in back, fire pit, water feature, fans, light fixtures and NEW ROOF next week.
Location
State FL
County Orange
Community Enclave At Lake Jean
Zoning R-L-D
Rooms
Other Rooms Bonus Room, Loft
Interior
Interior Features Ceiling Fans(s), Coffered Ceiling(s), Dry Bar, Eat-in Kitchen, Kitchen/Family Room Combo, Dormitorio Principal Arriba, Open Floorplan, Pest Guard System, Solid Surface Counters, Solid Wood Cabinets, Stone Counters, Thermostat, Walk-In Closet(s), Wet Bar
Heating Central
Cooling Central Air
Flooring Carpet, Ceramic Tile, Hardwood
Fireplaces Type Gas, Family Room
Fireplace true
Appliance Bar Fridge, Dishwasher, Disposal, Dryer, Microwave, Range, Refrigerator, Washer
Exterior
Exterior Feature Irrigation System, Lighting, Rain Gutters, Sidewalk, Sliding Doors
Garage Spaces 3.0
Community Features Park, Playground, Water Access
Utilities Available BB/HS Internet Available, Cable Available, Cable Connected, Electricity Available, Electricity Connected
View Y/N 1
View Trees/Woods, Water
Roof Type Shingle
Attached Garage true
Garage true
Private Pool No
Building
Entry Level Two
Foundation Slab
Lot Size Range 0 to less than 1/4
Sewer Public Sewer
Water Public
Structure Type Concrete
New Construction false
Construction Status Appraisal,Financing,Inspections
Schools
Elementary Schools Aloma Elem
Middle Schools Glenridge Middle
High Schools Winter Park High
Others
Pets Allowed Yes
Senior Community No
Ownership Fee Simple
Monthly Total Fees $72
Membership Fee Required Required
Special Listing Condition None
Read Less Info
Want to know what your home might be worth? Contact us for a FREE valuation!

Our team is ready to help you sell your home for the highest possible price ASAP

© 2025 My Florida Regional MLS DBA Stellar MLS. All Rights Reserved.
Bought with EXP REALTY LLC
GET MORE INFORMATION
Agent | License ID: SL3269324






