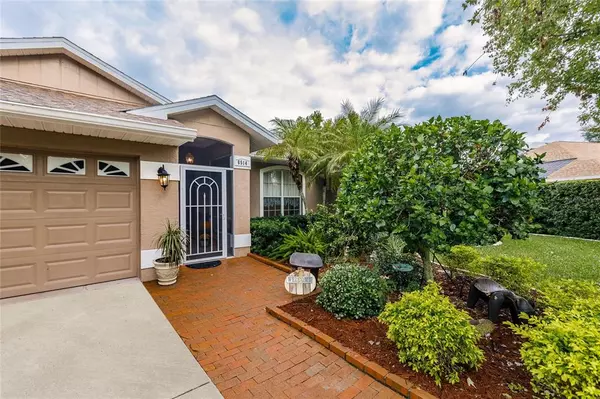$475,000
$475,000
For more information regarding the value of a property, please contact us for a free consultation.
3 Beds
2 Baths
1,846 SqFt
SOLD DATE : 12/10/2021
Key Details
Sold Price $475,000
Property Type Single Family Home
Sub Type Single Family Residence
Listing Status Sold
Purchase Type For Sale
Square Footage 1,846 sqft
Price per Sqft $257
Subdivision Whitfield Country Club Add
MLS Listing ID A4516397
Sold Date 12/10/21
Bedrooms 3
Full Baths 2
Construction Status Inspections
HOA Fees $2/ann
HOA Y/N Yes
Year Built 1995
Annual Tax Amount $1,907
Lot Size 0.480 Acres
Acres 0.48
Property Description
The treed street and front yard are so inviting! Come in through the screened front porch into a tiled foyer, which leads to the separate living room or spacious informal family room. The cathedral ceiling gives a sense of space, and the open family room/kitchen plan suits today's lifestyle. The split bedroom plan and separate living room/dining room combination allow for a quieter setting when you prefer, with sliding glass doors out to the pool area bringing in lots of natural light. The 2 freshly-painted guest rooms are accessed from the family room side, and the guest bathroom has a door out to the lanai and pool. You'll find a state-of-the-art new washer/dryer combination machine in the laundry room. There's lots of outdoor living space, both roofed and caged, to suit your mood. The smooth pool surface is easy on toes and fingers, and there's a nearly-new salt water purification system. Set on a quiet street but near Sarabay Golf Club, this house is on almost 1/2 acre of space with a large back yard, big enough for a ball game, horseshoes, croquet, or soccer practice! Bring your pets, gardening passion, or favorite chaise lounge for sunning. There's privacy fencing and a storage shed for your outdoor toys and gardening tools. The 2-car garage offers storage space, too. If you've been looking for a private lot, over 20,000 square feet, and a light, bright house with a newer roof, water filtration system and more, you've found it! Your get-away awaits!
Location
State FL
County Manatee
Community Whitfield Country Club Add
Zoning RSF3/WR
Rooms
Other Rooms Attic, Family Room, Formal Living Room Separate, Inside Utility
Interior
Interior Features Cathedral Ceiling(s), Ceiling Fans(s), High Ceilings, Kitchen/Family Room Combo, L Dining, Master Bedroom Main Floor, Open Floorplan, Solid Surface Counters, Split Bedroom, Stone Counters, Thermostat, Walk-In Closet(s), Window Treatments
Heating Central, Electric
Cooling Central Air
Flooring Carpet, Laminate, Tile
Furnishings Unfurnished
Fireplace false
Appliance Cooktop, Dishwasher, Disposal, Dryer, Electric Water Heater, Kitchen Reverse Osmosis System, Microwave, Range, Range Hood, Refrigerator, Washer, Water Filtration System
Laundry Laundry Room
Exterior
Exterior Feature Fence, Irrigation System, Lighting, Rain Gutters, Sliding Doors
Parking Features Driveway, Garage Door Opener, Ground Level
Garage Spaces 2.0
Fence Board, Vinyl
Pool Fiberglass, In Ground, Outside Bath Access, Salt Water, Screen Enclosure
Community Features Golf, Irrigation-Reclaimed Water, Park
Utilities Available BB/HS Internet Available, Cable Connected, Electricity Connected, Fiber Optics, Sewer Connected, Sprinkler Recycled, Water Connected
View Garden, Pool, Trees/Woods
Roof Type Shingle
Attached Garage true
Garage true
Private Pool Yes
Building
Lot Description Cleared, Irregular Lot, Near Golf Course, Paved
Story 1
Entry Level One
Foundation Slab
Lot Size Range 1/4 to less than 1/2
Sewer Public Sewer
Water Public
Structure Type Brick,Cement Siding
New Construction false
Construction Status Inspections
Schools
Elementary Schools Florine J. Abel Elementary
Middle Schools Electa Arcotte Lee Magnet
High Schools Southeast High
Others
Pets Allowed Yes
Senior Community No
Pet Size Extra Large (101+ Lbs.)
Ownership Fee Simple
Monthly Total Fees $2
Acceptable Financing Cash, Conventional
Membership Fee Required Optional
Listing Terms Cash, Conventional
Special Listing Condition None
Read Less Info
Want to know what your home might be worth? Contact us for a FREE valuation!

Our team is ready to help you sell your home for the highest possible price ASAP

© 2024 My Florida Regional MLS DBA Stellar MLS. All Rights Reserved.
Bought with PARADISUS REALTY GROUP CO
GET MORE INFORMATION

Agent | License ID: SL3269324






