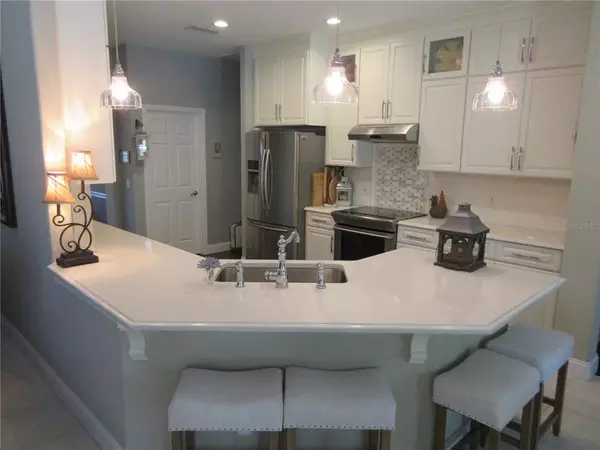$639,000
$599,000
6.7%For more information regarding the value of a property, please contact us for a free consultation.
4 Beds
2 Baths
2,430 SqFt
SOLD DATE : 12/10/2021
Key Details
Sold Price $639,000
Property Type Single Family Home
Sub Type Single Family Residence
Listing Status Sold
Purchase Type For Sale
Square Footage 2,430 sqft
Price per Sqft $262
Subdivision Woods Of Forest Lakes The Ph One
MLS Listing ID U8142514
Sold Date 12/10/21
Bedrooms 4
Full Baths 2
HOA Fees $53/ann
HOA Y/N Yes
Year Built 1998
Annual Tax Amount $3,326
Lot Size 0.280 Acres
Acres 0.28
Lot Dimensions 81x100
Property Description
You don't want to miss this original owner updated home. The Kitchen is a chefs dream. Remodeled in 2018 with Quartz counter tops, Stainless Steel appliances, White Cabinets that is open to a separate breakfast room with a view of the pool and pond. Living room is open to the pool area. Master bedroom will accommodate a king sized bed and much more. Master baths was remodeled in 2016 with a glass enclosed shower, a beautiful free standing tub, 2 vanities and a water closet. This home has 3 additional bedrooms (one currently used as a she shed/office) plus a home office. Other great features of this home are hurricane shutters, nicely landscaped, seawall 2018, salt water pool, Roof is 2016, A/C 2016, water heater 2019 and windows replaced in 2012. Community features tennis/pickle ball court, playground and picnic pavilion. Excellent neighborhood. NO FLOOD INSURANCE. This home is truly move in ready.
Location
State FL
County Pinellas
Community Woods Of Forest Lakes The Ph One
Zoning RES
Rooms
Other Rooms Den/Library/Office, Formal Dining Room Separate, Great Room, Inside Utility
Interior
Interior Features Cathedral Ceiling(s), Ceiling Fans(s), Crown Molding, High Ceilings, Open Floorplan, Solid Surface Counters, Solid Wood Cabinets, Split Bedroom, Walk-In Closet(s), Window Treatments
Heating Central
Cooling Central Air
Flooring Ceramic Tile, Wood
Furnishings Unfurnished
Fireplace false
Appliance Dishwasher, Disposal, Dryer, Electric Water Heater, Range, Range Hood, Refrigerator, Washer, Water Softener
Laundry Inside, Laundry Room
Exterior
Exterior Feature Hurricane Shutters, Irrigation System, Sidewalk, Sliding Doors
Parking Features Garage Door Opener
Garage Spaces 2.0
Pool Gunite, Salt Water
Community Features Deed Restrictions, Playground
Utilities Available Public
Amenities Available Pickleball Court(s), Playground, Tennis Court(s)
Waterfront Description Lake
View Y/N 1
View Water
Roof Type Shingle
Porch Screened
Attached Garage true
Garage true
Private Pool Yes
Building
Lot Description Cul-De-Sac
Story 1
Entry Level One
Foundation Slab
Lot Size Range 1/4 to less than 1/2
Sewer Public Sewer
Water Public
Architectural Style Contemporary
Structure Type Block,Stucco
New Construction false
Others
Pets Allowed Yes
HOA Fee Include Recreational Facilities
Senior Community No
Pet Size Extra Large (101+ Lbs.)
Ownership Fee Simple
Monthly Total Fees $53
Acceptable Financing Cash, Conventional
Membership Fee Required Required
Listing Terms Cash, Conventional
Num of Pet 2
Special Listing Condition None
Read Less Info
Want to know what your home might be worth? Contact us for a FREE valuation!

Our team is ready to help you sell your home for the highest possible price ASAP

© 2024 My Florida Regional MLS DBA Stellar MLS. All Rights Reserved.
Bought with ONE PROPERTIES INTL PLLC
GET MORE INFORMATION

Agent | License ID: SL3269324






