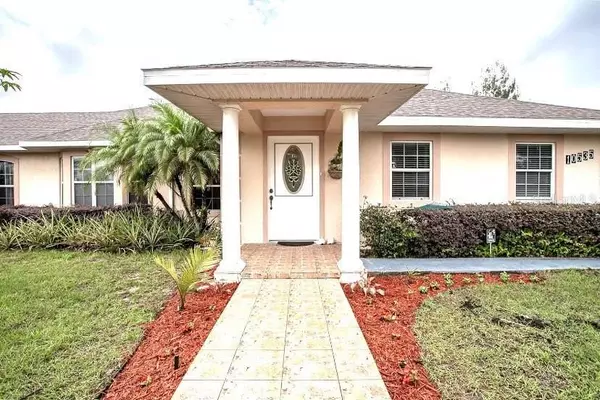$680,000
$679,900
For more information regarding the value of a property, please contact us for a free consultation.
4 Beds
3 Baths
3,900 SqFt
SOLD DATE : 12/09/2021
Key Details
Sold Price $680,000
Property Type Single Family Home
Sub Type Single Family Residence
Listing Status Sold
Purchase Type For Sale
Square Footage 3,900 sqft
Price per Sqft $174
Subdivision Apshawa Groves
MLS Listing ID G5046291
Sold Date 12/09/21
Bedrooms 4
Full Baths 3
Construction Status No Contingency
HOA Y/N No
Year Built 1999
Annual Tax Amount $4,521
Lot Size 5.210 Acres
Acres 5.21
Property Description
Dreams do come true. You don't need to look any further. This move in ready Country Charmer nestled in the quiet country setting on Cherry Lake Road just minutes from the Clermont Chain Of Lakes. Charming custom-built unique home leaves no detail unnoticed. New Roof in 2017,granite counter top, water softener, new flooring, freshly painted .This property boasts almost 4000 sf heated with a 3 car attached garage and a 2 car covered carport which sits on 5.21 acres all high and dry. The long paved driveway leads you to this beautiful 4 bedrooms 3 bathrooms with two master suites and a 1100 sf entertainment room with a full kitchen for you to enjoy. If you have pets, or would someday like your own your farm or build additional home for family members this property is already zoned for it. Move in ready and very easy to show. Schedule your appointment today before it's too late.
Location
State FL
County Lake
Community Apshawa Groves
Zoning A
Rooms
Other Rooms Storage Rooms
Interior
Interior Features Ceiling Fans(s), High Ceilings, Kitchen/Family Room Combo, Master Bedroom Main Floor, Pest Guard System, Skylight(s), Solid Wood Cabinets, Thermostat, Walk-In Closet(s)
Heating Central, Electric, Heat Pump
Cooling Central Air
Flooring Ceramic Tile, Laminate, Wood
Fireplaces Type Electric
Furnishings Negotiable
Fireplace true
Appliance Dishwasher, Dryer, Microwave, Range, Refrigerator, Washer, Water Softener
Exterior
Exterior Feature Irrigation System, Rain Gutters
Garage Spaces 3.0
Utilities Available BB/HS Internet Available, Cable Connected, Electricity Connected, Natural Gas Connected, Sprinkler Meter, Sprinkler Well, Water Connected
View Water
Roof Type Shingle
Attached Garage true
Garage true
Private Pool No
Building
Lot Description Cleared
Story 1
Entry Level One
Foundation Slab
Lot Size Range 5 to less than 10
Sewer Septic Tank
Water Well
Structure Type Block,Concrete,Stucco
New Construction false
Construction Status No Contingency
Schools
Elementary Schools Clermont Elem
Middle Schools Clermont Middle
High Schools Lake Minneola High
Others
Senior Community No
Ownership Fee Simple
Acceptable Financing Cash, Conventional, FHA, USDA Loan, VA Loan
Listing Terms Cash, Conventional, FHA, USDA Loan, VA Loan
Special Listing Condition None
Read Less Info
Want to know what your home might be worth? Contact us for a FREE valuation!

Our team is ready to help you sell your home for the highest possible price ASAP

© 2024 My Florida Regional MLS DBA Stellar MLS. All Rights Reserved.
Bought with HOMESMART
GET MORE INFORMATION

Agent | License ID: SL3269324






