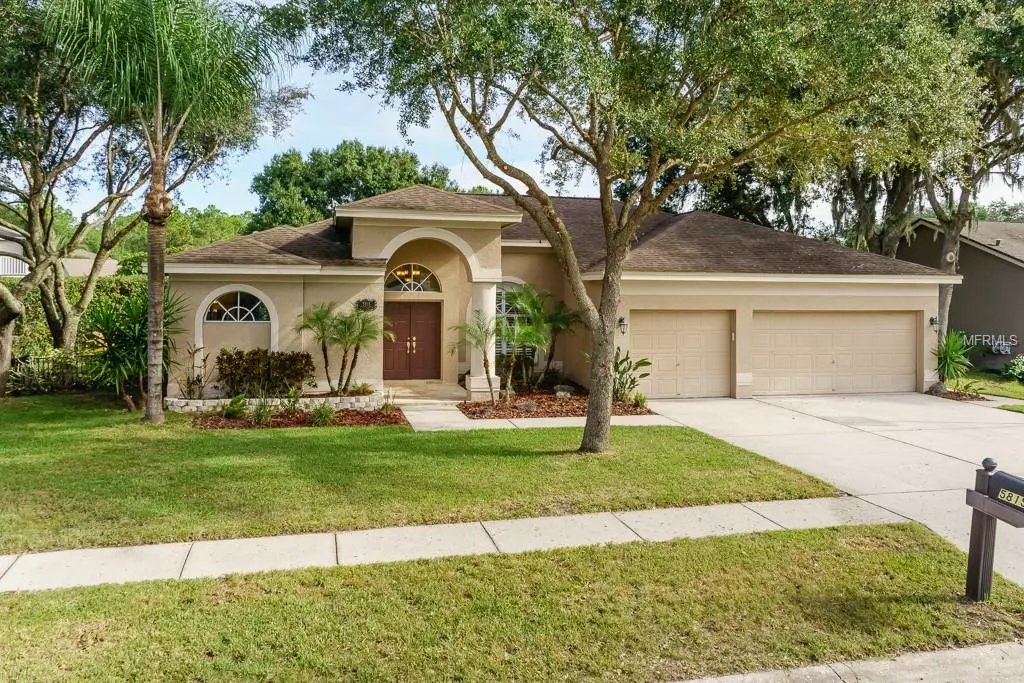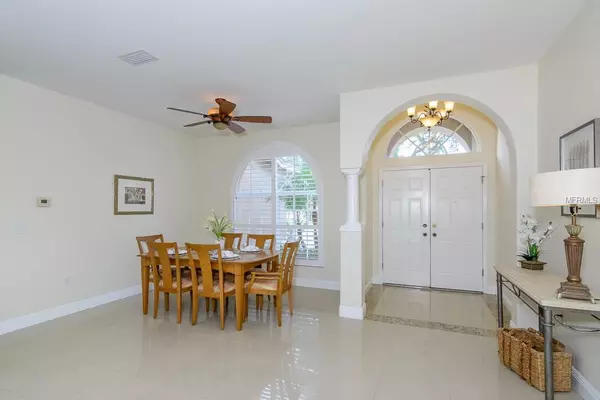$441,500
$449,000
1.7%For more information regarding the value of a property, please contact us for a free consultation.
4 Beds
3 Baths
2,531 SqFt
SOLD DATE : 12/29/2018
Key Details
Sold Price $441,500
Property Type Single Family Home
Sub Type Single Family Residence
Listing Status Sold
Purchase Type For Sale
Square Footage 2,531 sqft
Price per Sqft $174
Subdivision Glenridge East
MLS Listing ID U8022264
Sold Date 12/29/18
Bedrooms 4
Full Baths 3
HOA Fees $66/qua
HOA Y/N Yes
Year Built 1997
Annual Tax Amount $5,998
Lot Size 9,583 Sqft
Acres 0.22
Property Description
This home hits all the checkboxes! 4 Bedrooms, 3 Bathrooms, 3 Car Garage, Updated Kitchen & Baths and that is just the start! Functional 3-way split floor plan is versatile for all types of living situations! Neutral marble flooring flows throughout the living areas and engineered wood flooring is found in all bedrooms. No carpet here! Updated kitchen is graced with quality wood cabinetry, granite counters, travertine backsplash and stainless appliances. Brand new Bosch dishwasher, too! All baths have been updated with the same quality wood cabinetry and granite as well! Even the laundry room has granite and wood cabinetry! Plantation shutters are found throughout. Entire interior of home has been freshly painted including doors and trim. Meander outside to the spacious pool area to find a granite top bar, covered lanai area, dog run, large mulched area for the grill/smoker or play gym and a fire pit area overlooking the pond for roasting marshmallows this winter. Roof 2012, A/C 2010. Gated Glenridge East is tucked away at the back of the Ridgemoor subdivision and considered Ridgemoor's best kept secret! Sellers hate to leave this fabulous home however, a new job is bringing them out west. If you are ready to move right in and begin enjoying the beautiful Florida weather then this is the home for you!
Location
State FL
County Pinellas
Community Glenridge East
Zoning RPD-2.5_1.
Rooms
Other Rooms Family Room, Inside Utility
Interior
Interior Features Ceiling Fans(s), Eat-in Kitchen, High Ceilings, Kitchen/Family Room Combo, Living Room/Dining Room Combo, Open Floorplan, Solid Wood Cabinets, Split Bedroom, Stone Counters, Walk-In Closet(s), Window Treatments
Heating Central, Electric
Cooling Central Air
Flooring Hardwood, Marble
Fireplaces Type Family Room, Wood Burning
Fireplace true
Appliance Bar Fridge, Dishwasher, Disposal, Dryer, Electric Water Heater, Microwave, Range, Refrigerator, Washer, Water Softener
Laundry Inside, Laundry Room
Exterior
Exterior Feature Dog Run, Fence, Irrigation System, Rain Gutters, Sidewalk, Sliding Doors, Sprinkler Metered
Parking Features Driveway, Garage Door Opener
Garage Spaces 3.0
Pool Gunite, In Ground, Pool Sweep, Screen Enclosure, Solar Heat
Community Features Deed Restrictions, Gated
Utilities Available BB/HS Internet Available, Sprinkler Meter
Waterfront Description Pond
View Y/N 1
Water Access 1
Water Access Desc Pond
View Pool, Water
Roof Type Shingle
Porch Covered, Screened
Attached Garage true
Garage true
Private Pool Yes
Building
Lot Description Corner Lot, In County, Sidewalk, Paved
Foundation Slab
Lot Size Range Up to 10,889 Sq. Ft.
Sewer Public Sewer
Water Public
Architectural Style Florida
Structure Type Block,Stucco
New Construction false
Schools
Elementary Schools Cypress Woods Elementary-Pn
Middle Schools Carwise Middle-Pn
High Schools East Lake High-Pn
Others
Pets Allowed Yes
HOA Fee Include None,Private Road,Trash
Senior Community No
Pet Size Extra Large (101+ Lbs.)
Ownership Fee Simple
Acceptable Financing Cash, Conventional, FHA, VA Loan
Membership Fee Required Required
Listing Terms Cash, Conventional, FHA, VA Loan
Special Listing Condition None
Read Less Info
Want to know what your home might be worth? Contact us for a FREE valuation!

Our team is ready to help you sell your home for the highest possible price ASAP

© 2024 My Florida Regional MLS DBA Stellar MLS. All Rights Reserved.
Bought with COLDWELL BANKER SUN VISTA
GET MORE INFORMATION

Agent | License ID: SL3269324






