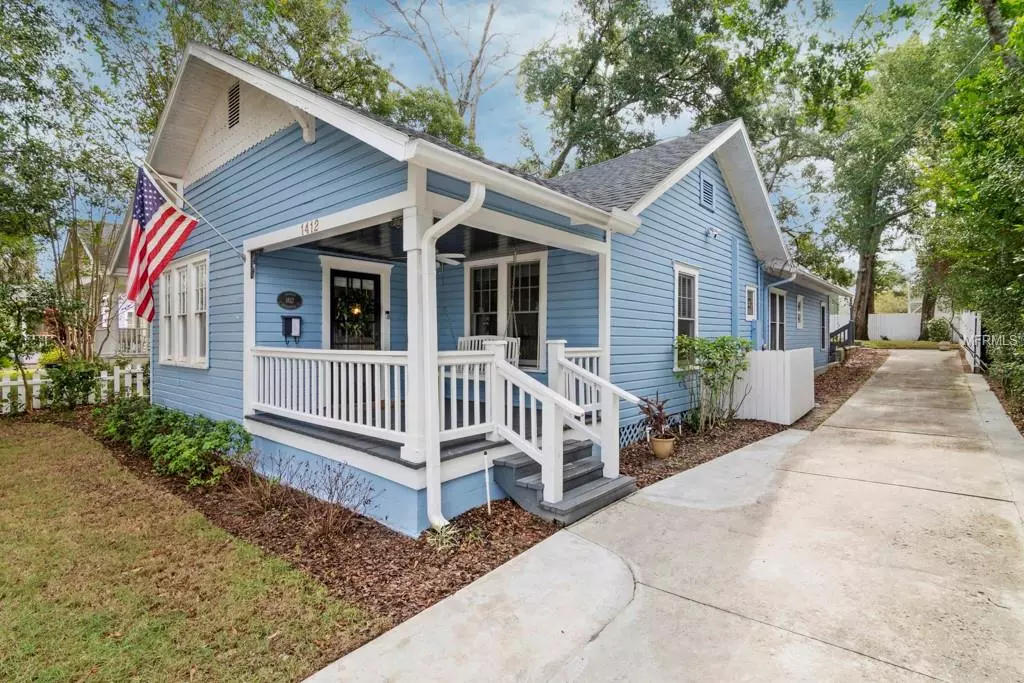$420,200
$420,000
For more information regarding the value of a property, please contact us for a free consultation.
3 Beds
2 Baths
1,699 SqFt
SOLD DATE : 12/20/2018
Key Details
Sold Price $420,200
Property Type Single Family Home
Sub Type Single Family Residence
Listing Status Sold
Purchase Type For Sale
Square Footage 1,699 sqft
Price per Sqft $247
Subdivision J E Groves Sub
MLS Listing ID O5749625
Sold Date 12/20/18
Bedrooms 3
Full Baths 2
Construction Status Inspections
HOA Y/N No
Year Built 1923
Annual Tax Amount $4,781
Lot Size 6,969 Sqft
Acres 0.16
Lot Dimensions 50 X 136
Property Description
This beautiful 1920's Craftsman bungalow in downtown Orlando has been lovingly renovated while keeping its charm and character. You will fall in love with the open floor plan, crown molding and original hardwood floors. The family room is just stunning with beautiful custom built-ins and a gas fireplace. The kitchen features granite counters, white cabinetry and new stainless steel appliances. A big bonus not often found in older homes is the large, inside laundry room. The spacious master has an en suite bathroom with dual sinks and marble counters- plus a walk-in California Closet for optimal storage. In addition to the 3 bedrooms, there is a bonus room that makes the perfect den or office and leads to large backyard with patio. There is also a new shed for storage! Some of the updates include a new roof (2016), new plumbing (2016), tankless gas hot water heater and transferrable termite bond. Plus you can walk to all the shops and restaurants in Thornton Park and Lake Eola!
Location
State FL
County Orange
Community J E Groves Sub
Zoning R-2A/T/HP
Rooms
Other Rooms Attic, Den/Library/Office, Inside Utility
Interior
Interior Features Built-in Features, Ceiling Fans(s), Crown Molding, Kitchen/Family Room Combo, Open Floorplan, Split Bedroom, Stone Counters, Walk-In Closet(s)
Heating Central, Electric
Cooling Central Air
Flooring Tile, Wood
Fireplaces Type Gas, Family Room
Fireplace true
Appliance Dishwasher, Disposal, Dryer, Gas Water Heater, Microwave, Range, Refrigerator, Tankless Water Heater, Washer
Laundry Inside, Laundry Room
Exterior
Exterior Feature Fence, Irrigation System, Rain Gutters, Sidewalk, Storage
Parking Features Driveway
Utilities Available Electricity Available, Electricity Connected, Sewer Available, Sewer Connected
Roof Type Shingle
Porch Covered, Front Porch, Patio
Garage false
Private Pool No
Building
Lot Description Historic District, City Limits, Sidewalk, Paved
Entry Level One
Foundation Crawlspace
Lot Size Range Up to 10,889 Sq. Ft.
Sewer Public Sewer
Water Public
Architectural Style Bungalow, Craftsman, Historical
Structure Type Wood Frame
New Construction false
Construction Status Inspections
Schools
Elementary Schools Lake Como Elem
High Schools Edgewater High
Others
Senior Community No
Ownership Fee Simple
Acceptable Financing Cash, Conventional, VA Loan
Listing Terms Cash, Conventional, VA Loan
Special Listing Condition None
Read Less Info
Want to know what your home might be worth? Contact us for a FREE valuation!

Our team is ready to help you sell your home for the highest possible price ASAP

© 2024 My Florida Regional MLS DBA Stellar MLS. All Rights Reserved.
Bought with OLDE TOWN BROKERS INC
GET MORE INFORMATION

Agent | License ID: SL3269324






