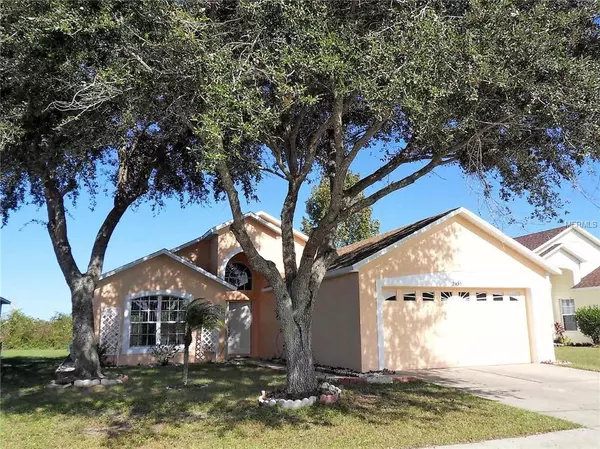$200,000
$200,000
For more information regarding the value of a property, please contact us for a free consultation.
3 Beds
2 Baths
1,480 SqFt
SOLD DATE : 01/11/2019
Key Details
Sold Price $200,000
Property Type Single Family Home
Sub Type Single Family Residence
Listing Status Sold
Purchase Type For Sale
Square Footage 1,480 sqft
Price per Sqft $135
Subdivision Orchid Edge At Crescent Lakes Unit 02
MLS Listing ID S5010325
Sold Date 01/11/19
Bedrooms 3
Full Baths 2
Construction Status Appraisal,Financing,Inspections
HOA Y/N No
Year Built 1999
Annual Tax Amount $2,893
Lot Size 5,227 Sqft
Acres 0.12
Property Description
Don’t miss out on this beautiful home located in the community of Crescent Lakes. Move-in ready, ideal home for all buyers: First time, vacation, primary residence or investors. Home has just been updated with interior/exterior paint, new carpeting, front door, new roof Jan 2018, A/C only 5 years old. All appliances stay including washer/dryer. Home is equipped with propane gas for home heating system and water heater, can also install a gas stove if you prefer. Home Warranty transfers to new buyer thru August 2019. Community offers mobile security, playgrounds, tennis court, basketball court. Located just minutes to major roadways, schools, area attractions, shopping, etc. Call today to schedule your personal showing…
Location
State FL
County Osceola
Community Orchid Edge At Crescent Lakes Unit 02
Zoning OPUD
Rooms
Other Rooms Inside Utility
Interior
Interior Features Ceiling Fans(s), Eat-in Kitchen, Solid Wood Cabinets, Thermostat, Vaulted Ceiling(s), Walk-In Closet(s)
Heating Propane
Cooling Central Air
Flooring Carpet, Vinyl
Fireplace false
Appliance Dishwasher, Disposal, Dryer, Gas Water Heater, Range, Range Hood, Refrigerator, Washer, Water Softener
Laundry Inside, Laundry Room
Exterior
Exterior Feature Sidewalk, Sliding Doors
Garage Driveway, Garage Door Opener
Garage Spaces 2.0
Community Features Park, Playground, Sidewalks, Tennis Courts
Utilities Available BB/HS Internet Available, Fire Hydrant, Propane, Public, Street Lights, Underground Utilities
Amenities Available Basketball Court
View Trees/Woods
Roof Type Shingle
Porch Covered, Enclosed, Rear Porch, Screened
Attached Garage true
Garage true
Private Pool No
Building
Lot Description Sidewalk, Paved
Foundation Slab
Lot Size Range Up to 10,889 Sq. Ft.
Sewer Public Sewer
Water Public
Architectural Style Traditional
Structure Type Block,Stucco
New Construction false
Construction Status Appraisal,Financing,Inspections
Schools
Elementary Schools Reedy Creek Elem (K 5)
Middle Schools Horizon Middle
High Schools Poinciana High School
Others
Pets Allowed Yes
Senior Community No
Ownership Fee Simple
Acceptable Financing Cash, Conventional, FHA, VA Loan
Listing Terms Cash, Conventional, FHA, VA Loan
Special Listing Condition None
Read Less Info
Want to know what your home might be worth? Contact us for a FREE valuation!

Our team is ready to help you sell your home for the highest possible price ASAP

© 2024 My Florida Regional MLS DBA Stellar MLS. All Rights Reserved.
Bought with RE/MAX MARKETPLACE
GET MORE INFORMATION

Agent | License ID: SL3269324






