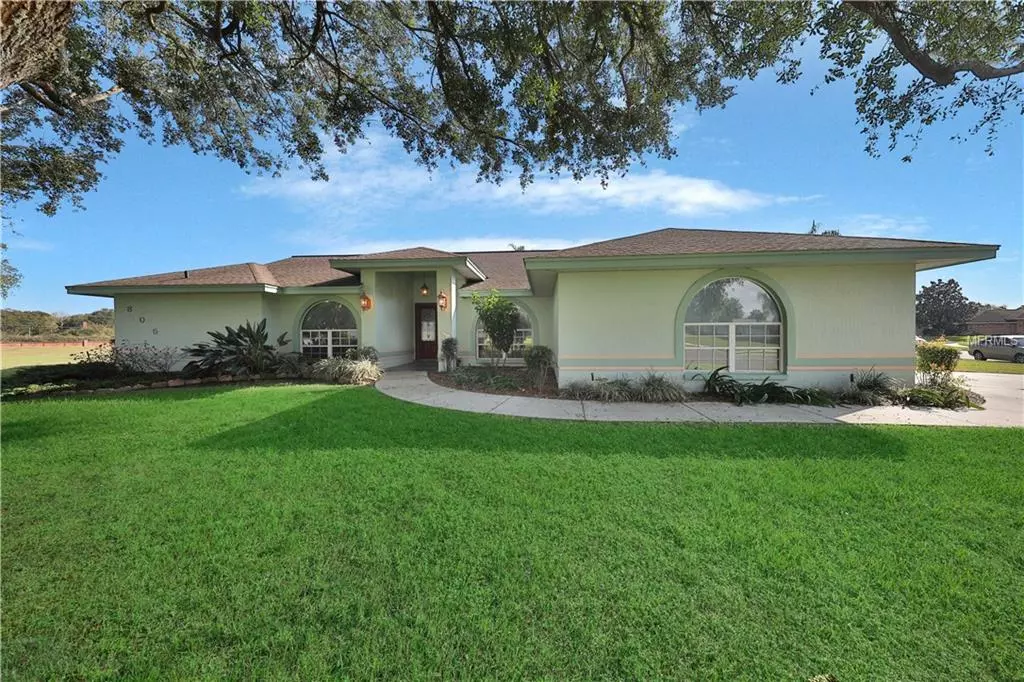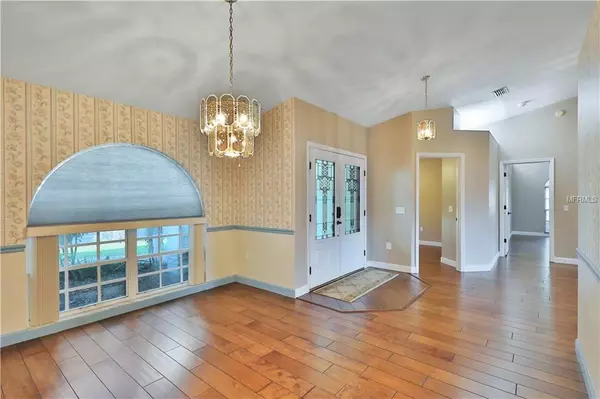$273,000
$268,500
1.7%For more information regarding the value of a property, please contact us for a free consultation.
4 Beds
2 Baths
2,791 SqFt
SOLD DATE : 12/21/2018
Key Details
Sold Price $273,000
Property Type Single Family Home
Sub Type Single Family Residence
Listing Status Sold
Purchase Type For Sale
Square Footage 2,791 sqft
Price per Sqft $97
Subdivision Hunters Run
MLS Listing ID L4726438
Sold Date 12/21/18
Bedrooms 4
Full Baths 2
Construction Status Financing,Inspections
HOA Fees $20/ann
HOA Y/N Yes
Originating Board Stellar MLS
Year Built 1991
Annual Tax Amount $1,765
Lot Size 0.340 Acres
Acres 0.34
Property Description
Back on Market! Financing fell through. It's your gain, appraised at $273,000. This beautiful North Lakeland home compliments a corner lot in the desired community of Hunters Run. You will fall in love with the oversized rooms and large open floor plan! The elegant home offers a traditional 3 bedroom / 2 bath split plan layout, volume ceilings, formal living and dining areas. A bonus room beside the master bedroom can be used as an office, 4th bedroom or other area of your choosing. The family room has a wood-burning fireplace. The kitchen has quartz counters and dinette, and connects with the over-sized family room. There is a pass-through window from the kitchen to the Florida room. What an awesome place for family gatherings and entertaining! The 41 x 14 Florida room has tongue and groove wall finish along with porcelain tile flooring. The most recent updates in the kitchen and bathroom areas are quartz counters and wood/porcelain flooring lend further to the ambiance to make this the perfect move-in-ready home. The backyard includes a privacy fence ready for the new owners to make their own personal oasis. Near shopping, five star schools and Interstate-4. See it today!
Location
State FL
County Polk
Community Hunters Run
Zoning RES
Rooms
Other Rooms Breakfast Room Separate, Den/Library/Office, Florida Room, Inside Utility
Interior
Interior Features Cathedral Ceiling(s), Ceiling Fans(s), Kitchen/Family Room Combo, Living Room/Dining Room Combo, Open Floorplan, Solid Surface Counters, Solid Wood Cabinets, Split Bedroom, Vaulted Ceiling(s), Walk-In Closet(s), Window Treatments
Heating Central
Cooling Central Air
Flooring Tile, Wood
Fireplaces Type Wood Burning
Fireplace true
Appliance Convection Oven, Dishwasher, Disposal, Electric Water Heater, Microwave, Range, Refrigerator
Laundry Inside
Exterior
Exterior Feature Irrigation System, Lighting
Garage Spaces 2.0
Fence Fenced
Community Features Deed Restrictions
Utilities Available Cable Available, Electricity Connected, Street Lights, Underground Utilities
Roof Type Shingle
Attached Garage true
Garage true
Private Pool No
Building
Lot Description Corner Lot, In County, Level, Oversized Lot, Sidewalk, Paved
Entry Level One
Foundation Slab
Lot Size Range 1/4 to less than 1/2
Sewer Septic Tank
Water Public
Architectural Style Contemporary
Structure Type Block, Stucco
New Construction false
Construction Status Financing,Inspections
Schools
Middle Schools Lake Gibson Middle/Junio
High Schools Lake Gibson High
Others
Pets Allowed Yes
Senior Community No
Ownership Fee Simple
Monthly Total Fees $20
Acceptable Financing Cash, Conventional, FHA, VA Loan
Membership Fee Required Required
Listing Terms Cash, Conventional, FHA, VA Loan
Special Listing Condition None
Read Less Info
Want to know what your home might be worth? Contact us for a FREE valuation!

Our team is ready to help you sell your home for the highest possible price ASAP

© 2024 My Florida Regional MLS DBA Stellar MLS. All Rights Reserved.
Bought with RE/MAX REALTY UNLIMITED
GET MORE INFORMATION

Agent | License ID: SL3269324






