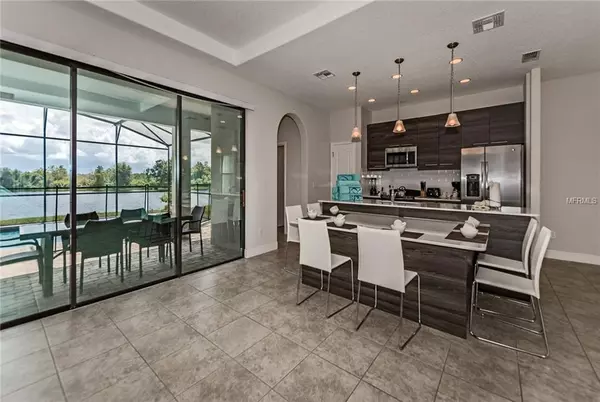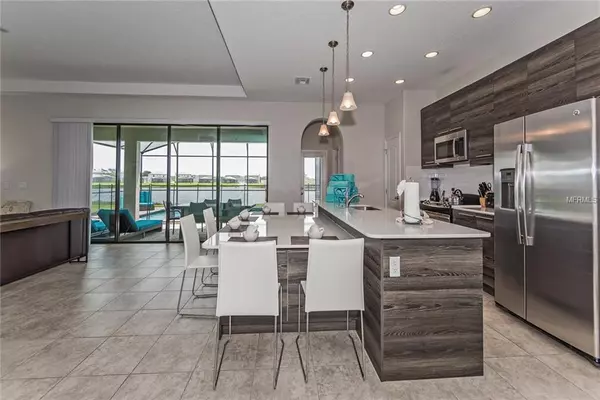$509,466
$540,000
5.7%For more information regarding the value of a property, please contact us for a free consultation.
6 Beds
7 Baths
3,744 SqFt
SOLD DATE : 12/03/2019
Key Details
Sold Price $509,466
Property Type Single Family Home
Sub Type Single Family Residence
Listing Status Sold
Purchase Type For Sale
Square Footage 3,744 sqft
Price per Sqft $136
Subdivision Balmoral Estates
MLS Listing ID O5727442
Sold Date 12/03/19
Bedrooms 6
Full Baths 6
Half Baths 1
Construction Status No Contingency
HOA Fees $480/mo
HOA Y/N Yes
Year Built 2017
Annual Tax Amount $8,164
Lot Size 7,840 Sqft
Acres 0.18
Property Description
Welcome to the Luxurious Resort Community of Balmoral at Waters Edge! Located off Highway 27 just 30 minutes for the Disney theme parks and 15 minutes from the Lego-land experience. 160 Kenny Blvd is your fully furnished and beautifully appointed home with its contemporary high-end design that blends luxury and comfort. Upon entry of the home is a short hallway that leads to a master suite, just pass the suite you enter the expansive open concept Dining room, Living room, Kitchen with Quartz Kitchen counter tops, Dining bar Island, GE Stainless Steel Appliances, Powder room facing the private screened pool and gorgeous views of the tree lined lake. The triple sliding glass doors opens to the living space onto the covered lanai and screened pool furnished with BOLD Aqua blue and dark wicker patio furnishings. The upper level features a second master suite and four secondary bedrooms and bathrooms. The gated community is designed to create wonderful fun filled experiences with your family and friends, offers lots of amenities such as Water Park with interactive fountain, Cabanas, Spa, fire pit, board walk, sand bar, Large patio with outdoor bar and grille. Game room, business center and fitness center. Make this home or your Vacation in luxurious style! This growing area offers shopping, sports entertainment, restaurants, medical facilities and much more.
Location
State FL
County Polk
Community Balmoral Estates
Zoning OPUD
Rooms
Other Rooms Inside Utility, Loft, Storage Rooms
Interior
Interior Features Eat-in Kitchen, Kitchen/Family Room Combo, Open Floorplan, Solid Surface Counters, Solid Wood Cabinets, Split Bedroom, Thermostat, Tray Ceiling(s), Walk-In Closet(s)
Heating Central, Electric
Cooling Central Air
Flooring Brick, Ceramic Tile
Furnishings Turnkey
Fireplace false
Appliance Dishwasher, Electric Water Heater, Microwave
Exterior
Exterior Feature Irrigation System, Sliding Doors, Sprinkler Metered
Parking Features Garage Door Opener, On Street, Parking Pad
Garage Spaces 2.0
Pool Gunite, In Ground
Community Features Association Recreation - Owned, Deed Restrictions, Fitness Center, Gated, Pool
Utilities Available Cable Connected, Electricity Connected, Fire Hydrant, Public, Sprinkler Meter, Street Lights, Underground Utilities
Amenities Available Clubhouse, Fitness Center, Gated, Pool, Recreation Facilities
Waterfront Description Pond
View Y/N 1
View Water
Roof Type Shingle
Porch Patio, Screened
Attached Garage true
Garage true
Private Pool Yes
Building
Lot Description In County, Sidewalk, Unincorporated
Entry Level Two
Foundation Slab
Lot Size Range Up to 10,889 Sq. Ft.
Sewer Public Sewer
Water Public
Structure Type Block,Stucco
New Construction false
Construction Status No Contingency
Schools
Elementary Schools Alta Vista Elem
Middle Schools Boone Middle
High Schools Haines City Senior High
Others
Pets Allowed No
HOA Fee Include Pool,Escrow Reserves Fund,Fidelity Bond,Pool,Recreational Facilities,Trash
Senior Community No
Ownership Fee Simple
Monthly Total Fees $480
Acceptable Financing Cash, Conventional
Membership Fee Required Required
Listing Terms Cash, Conventional
Special Listing Condition None
Read Less Info
Want to know what your home might be worth? Contact us for a FREE valuation!

Our team is ready to help you sell your home for the highest possible price ASAP

© 2024 My Florida Regional MLS DBA Stellar MLS. All Rights Reserved.
Bought with KELLER WILLIAMS AT THE LAKES
GET MORE INFORMATION

Agent | License ID: SL3269324






