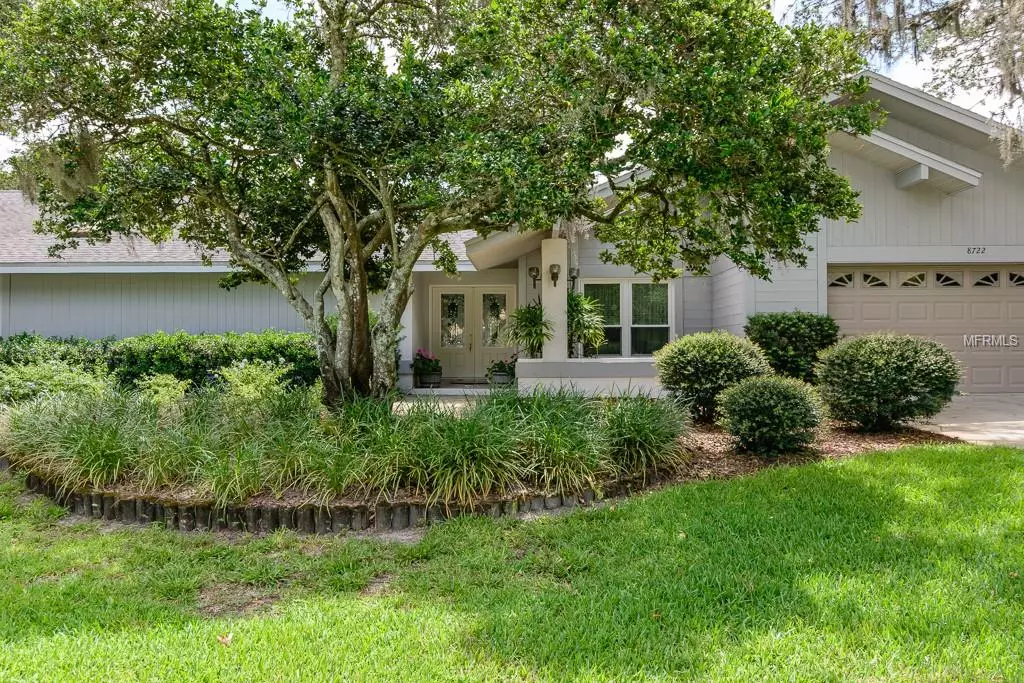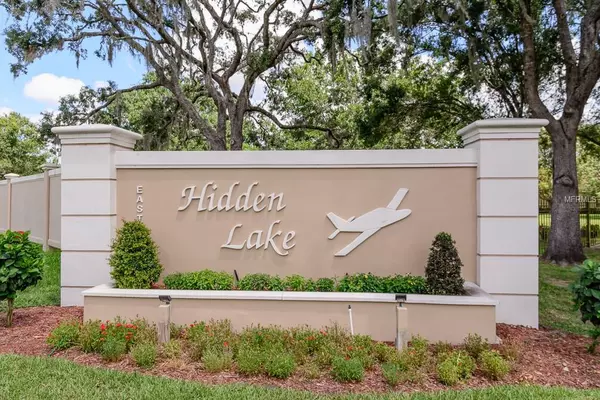$420,000
$458,900
8.5%For more information regarding the value of a property, please contact us for a free consultation.
4 Beds
4 Baths
3,298 SqFt
SOLD DATE : 01/04/2019
Key Details
Sold Price $420,000
Property Type Single Family Home
Sub Type Single Family Residence
Listing Status Sold
Purchase Type For Sale
Square Footage 3,298 sqft
Price per Sqft $127
Subdivision Hidden Lake Estates
MLS Listing ID W7802718
Sold Date 01/04/19
Bedrooms 4
Full Baths 3
Half Baths 1
Construction Status Appraisal,Financing
HOA Y/N No
Year Built 1984
Annual Tax Amount $2,386
Lot Size 0.750 Acres
Acres 0.75
Property Description
**AMAZING AIRPARK HOME TUCKED AWAY IN HIDDEN LAKES** THIS WELL MAINTAINED 4 BEDROOM, 3.5 BATH HOME CAN BE FOUND ON A 3/4 OF AN ACRE LOCATED CLOSE TO SHOPS, RESTAURANTS, BEAUTIFUL FLORIDA BEACHES, THE TAMPA INTERNATIONAL AIRPORT & ST. PETE AIRPORT. THE DOUBLE LEADED FRONT DOORS GREET YOU INTO THIS IMPECCABLY MAINTAINED HOME. THE IMPRESSIVE FOYER WELCOMES YOU INTO THE FORMAL LIVING AREAS. THE FORMAL LIVING ROOM & DINING ROOMS ARE ADORNED WITH NEWER TRAVERTINE FLOORING, VAULTED CEILINGS & FRENCH DOORS LOOKING OUT TO SPARKLING POOL! THE NEWER KITCHEN IS A COOK'S DELIGHT & BOASTS RICH WOOD CABINETRY, GORGEOUS QUARTZ COUNTERS & NEWER STAINLESS STEEL APPLIANCES. THE FAMILY ROOM IS COMFORTABLE & OFFERS RUSTIC WOOD CEILINGS, WOOD-BURNING FIREPLACE & SLIDERS THAT LEAD YOU TO THE SPRAWLING LANAI & POOL! THE OWNERS SUITE IS SPACIOUS & FEATURES FRENCH DOORS THAT LEAD YOU OUTSIDE. THE EN SUITE BATH IS PAMPERING W/WALK-IN CLOSET, 2 SINKS, JETTED TUB & SEPARATE SHOWER. THE SECONDARY BEDROOMS ARE GENEROUSLY SIZED. THE SPRAWLING LANAI OFFERS A SPACIOUS POOL W/SPA & A FULL CABANA BATH. PRIVATE HANGER (30 x 40) OR WORKSHOP IS THE PERFECT PLACE FOR ALL OF YOUR TOYS ~ AIRCRAFT, R.V.,BOAT OR FOR THE CAR ENTHUSIAST! MANY UPDATES: NEWER KITCHEN, MANY NEWER HURRICANE WINDOWS & SLIDERS, WHOLE HOUSE FILTRATION SYSTEM, NEW WELL PUMP & NEWER ELECTRICAL WIRING! THIS COMMUNITY HAS NO HOA UNLESS YOU OWN AN AIRCRAFT THEN FEES WILL APPLY. COMMUNITY IS GATED & LOCATED CLOSE TO EVERYTHING! ONE OF A KIND AIRPARK COMMUNITY - BRING YOUR AIRPLANE & OR ALL OF YOUR TOYS!!!
Location
State FL
County Pasco
Community Hidden Lake Estates
Zoning R1
Rooms
Other Rooms Attic, Family Room, Formal Dining Room Separate, Formal Living Room Separate, Inside Utility
Interior
Interior Features Cathedral Ceiling(s), Ceiling Fans(s), Central Vaccum, Eat-in Kitchen, Kitchen/Family Room Combo, Living Room/Dining Room Combo, Solid Wood Cabinets, Split Bedroom, Stone Counters, Walk-In Closet(s), Window Treatments
Heating Central, Electric
Cooling Central Air
Flooring Carpet, Laminate, Travertine
Fireplaces Type Family Room, Wood Burning
Fireplace true
Appliance Dishwasher, Dryer, Electric Water Heater, Microwave, Range, Refrigerator, Washer, Water Filtration System, Water Softener
Laundry Inside, Laundry Room
Exterior
Exterior Feature Fence, French Doors, Irrigation System, Outdoor Shower, Rain Gutters, Sliding Doors
Parking Features Boat, Driveway, Garage Door Opener, Oversized, RV Garage, Workshop in Garage
Garage Spaces 4.0
Pool In Ground, Lighting, Outside Bath Access, Pool Sweep, Screen Enclosure, Tile
Community Features Airport/Runway, Gated, Golf Carts OK
Utilities Available BB/HS Internet Available, Cable Connected, Sewer Connected, Street Lights
Amenities Available Airport/Runway, Gated
Roof Type Shingle
Porch Enclosed, Screened
Attached Garage true
Garage true
Private Pool Yes
Building
Lot Description Corner Lot, In County, Oversized Lot, Paved, Private
Entry Level One
Foundation Slab
Lot Size Range 1/2 Acre to 1 Acre
Sewer Septic Tank
Water Well
Architectural Style Florida, Ranch
Structure Type Block,Stucco
New Construction false
Construction Status Appraisal,Financing
Schools
Elementary Schools Cypress Elementary-Po
Middle Schools River Ridge Middle-Po
High Schools River Ridge High-Po
Others
Pets Allowed Yes
Senior Community No
Ownership Fee Simple
Acceptable Financing Cash, Conventional, VA Loan
Membership Fee Required Optional
Listing Terms Cash, Conventional, VA Loan
Special Listing Condition None
Read Less Info
Want to know what your home might be worth? Contact us for a FREE valuation!

Our team is ready to help you sell your home for the highest possible price ASAP

© 2024 My Florida Regional MLS DBA Stellar MLS. All Rights Reserved.
Bought with RE/MAX ADVANTAGE REALTY
GET MORE INFORMATION

Agent | License ID: SL3269324






