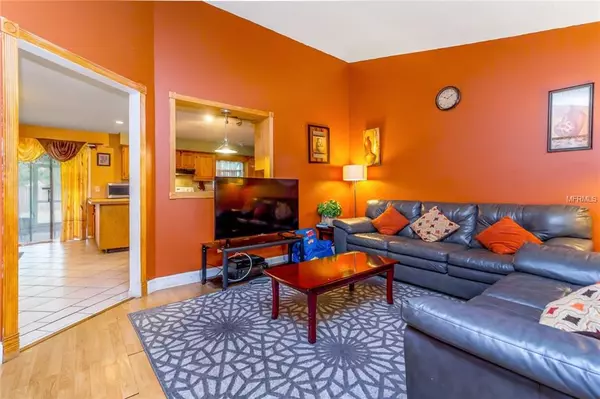$168,000
$182,000
7.7%For more information regarding the value of a property, please contact us for a free consultation.
3 Beds
2 Baths
1,603 SqFt
SOLD DATE : 12/14/2018
Key Details
Sold Price $168,000
Property Type Single Family Home
Sub Type Single Family Residence
Listing Status Sold
Purchase Type For Sale
Square Footage 1,603 sqft
Price per Sqft $104
Subdivision Summerset Unit 2
MLS Listing ID S5009549
Sold Date 12/14/18
Bedrooms 3
Full Baths 2
Construction Status No Contingency
HOA Y/N No
Year Built 1984
Annual Tax Amount $887
Lot Size 9,583 Sqft
Acres 0.22
Lot Dimensions x
Property Description
Charming property on a large LOT with a relaxing screened patio overlooking HUGE backyard. Perfect for gardens, and pets. SOME UPGRADES include bathrooms, laminate style flooring, tile and garage has been converted to additional room and storage area. Great Value! Loaded with fantastic custom upgrades! Relax and unwind in your Master Bedrom Suite featuring huge, luxurious whirlpool bath and gigantic walk in closet! Enjoy the King Size Master Bath with heated whirlpool tub, seperate shower, adjoining half bath, AND 16 foot walk-in closet. An awesome kitchen with nice cabinets, countertops, and flooring. Large bonus room, off kitchen, isused as family room, but could be 4th bedroom. Entertain in your screened patio, w/insulated ceiling and tile floor, overlooking large, fenced yard. Great location - corner property on cul-de-sac, close to parks, schools, shopping, entertainment and major highways.
Location
State FL
County Orange
Community Summerset Unit 2
Zoning R-2
Rooms
Other Rooms Attic, Bonus Room, Formal Living Room Separate, Inside Utility
Interior
Interior Features Cathedral Ceiling(s), Ceiling Fans(s), High Ceilings, Other, Vaulted Ceiling(s)
Heating Central, Electric
Cooling Central Air
Flooring Brick, Ceramic Tile, Laminate, Tile
Fireplace false
Appliance Dishwasher, Disposal, Electric Water Heater, Exhaust Fan, Range, Range Hood, Refrigerator
Laundry Inside
Exterior
Exterior Feature Fence, Rain Gutters
Parking Features Boat, Guest, None, Open, Parking Pad, Workshop in Garage
Garage Spaces 1.0
Utilities Available Cable Available, Cable Connected, Electricity Connected, Fire Hydrant, Public, Street Lights
Roof Type Shingle
Porch Covered, Deck, Patio, Porch, Screened
Attached Garage true
Garage true
Private Pool No
Building
Lot Description Corner Lot, Sidewalk, Street Dead-End, Paved
Entry Level One
Foundation Slab
Lot Size Range Up to 10,889 Sq. Ft.
Sewer Public Sewer
Water Public
Architectural Style Ranch
Structure Type Siding,Wood Frame
New Construction false
Construction Status No Contingency
Schools
Elementary Schools Dream Lake Elem
Middle Schools Apopka Middle
High Schools Apopka High
Others
Senior Community No
Ownership Fee Simple
Acceptable Financing Cash, Conventional, FHA, VA Loan
Listing Terms Cash, Conventional, FHA, VA Loan
Special Listing Condition None
Read Less Info
Want to know what your home might be worth? Contact us for a FREE valuation!

Our team is ready to help you sell your home for the highest possible price ASAP

© 2024 My Florida Regional MLS DBA Stellar MLS. All Rights Reserved.
Bought with MAIN STREET RENEWAL LLC
GET MORE INFORMATION

Agent | License ID: SL3269324






