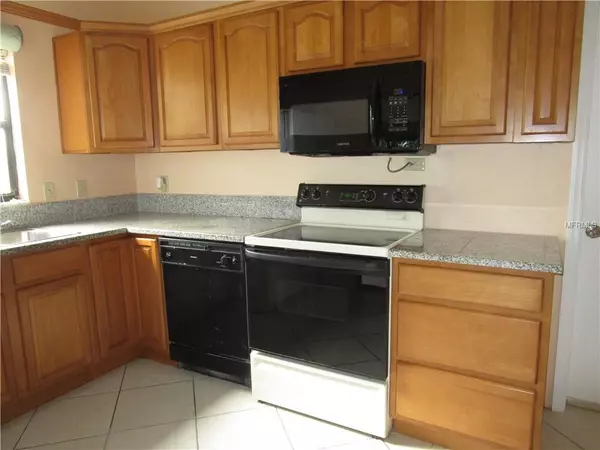$140,000
$146,900
4.7%For more information regarding the value of a property, please contact us for a free consultation.
2 Beds
2 Baths
1,212 SqFt
SOLD DATE : 12/27/2018
Key Details
Sold Price $140,000
Property Type Single Family Home
Sub Type Single Family Residence
Listing Status Sold
Purchase Type For Sale
Square Footage 1,212 sqft
Price per Sqft $115
Subdivision Orchid Lake Village
MLS Listing ID U8017588
Sold Date 12/27/18
Bedrooms 2
Full Baths 2
Construction Status Inspections
HOA Y/N No
Year Built 1985
Annual Tax Amount $716
Lot Size 0.290 Acres
Acres 0.29
Property Description
Welcome Home to this Beautiful and Spacious updated 2 bedroom, 2 full bathroom, with a one car garage home on an oversized corner lot in ORCHID LAKE VILLAGE. New Roof and water heater installed in November 2017. Enjoy cooking in this functional, bright and light open kitchen with wood cabinets and attractive granite countertops. FYI The Sliding doors from the back Den Area and the Kitchen lead to a tiled and screened in Patio. The Master bedroom has a walk-in shower and closet and the Secondary Bedroom has ample closet space too. The Two Elegant Columns separating the back den/sitting area and the Vaulted Ceilings in the main living area make this house feel very roomy. This house is Easier to maintain as the whole house is tiled! Another plus is the big backyard which is perfect to install a pool, outdoor tiki bar or just be a place to enjoy time playing with your pet. Call and schedule your showing. You will fall in love with this home!
Location
State FL
County Pasco
Community Orchid Lake Village
Zoning R4
Interior
Interior Features Ceiling Fans(s), High Ceilings, Thermostat
Heating Central, Electric
Cooling Central Air
Flooring Ceramic Tile, Tile
Furnishings Unfurnished
Fireplace false
Appliance Dishwasher, Dryer, Microwave, Range, Refrigerator, Washer
Exterior
Exterior Feature Irrigation System, Lighting, Rain Gutters, Sliding Doors
Garage Spaces 1.0
Utilities Available Cable Available, Electricity Connected, Phone Available, Street Lights, Water Available
Roof Type Shingle
Porch Covered, Enclosed, Porch, Screened
Attached Garage true
Garage true
Private Pool No
Building
Lot Description Corner Lot, Oversized Lot, Sidewalk, Paved
Foundation Slab
Lot Size Range 1/4 Acre to 21779 Sq. Ft.
Sewer Public Sewer
Water None
Architectural Style Other
Structure Type Block,Stucco
New Construction false
Construction Status Inspections
Schools
Elementary Schools Calusa Elementary-Po
Middle Schools Chasco Middle-Po
High Schools Ridgewood High School-Po
Others
Pets Allowed Yes
Senior Community No
Ownership Fee Simple
Acceptable Financing Cash, Conventional, FHA, VA Loan
Listing Terms Cash, Conventional, FHA, VA Loan
Special Listing Condition None
Read Less Info
Want to know what your home might be worth? Contact us for a FREE valuation!

Our team is ready to help you sell your home for the highest possible price ASAP

© 2024 My Florida Regional MLS DBA Stellar MLS. All Rights Reserved.
Bought with PARADISE WEST REALTY, INC
GET MORE INFORMATION

Agent | License ID: SL3269324






