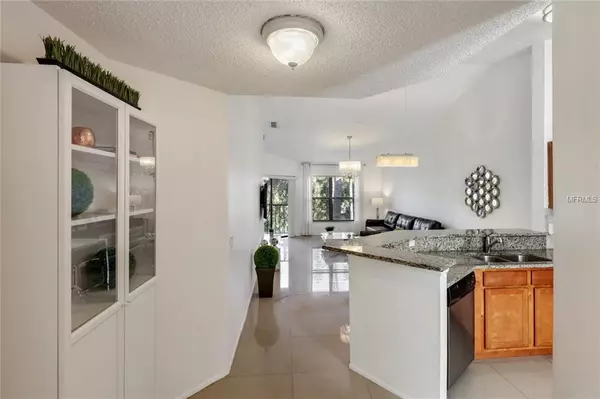$193,000
$199,900
3.5%For more information regarding the value of a property, please contact us for a free consultation.
2 Beds
2 Baths
1,075 SqFt
SOLD DATE : 01/02/2019
Key Details
Sold Price $193,000
Property Type Condo
Sub Type Condominium
Listing Status Sold
Purchase Type For Sale
Square Footage 1,075 sqft
Price per Sqft $179
Subdivision Sanctuary/Bay Hill
MLS Listing ID O5746529
Sold Date 01/02/19
Bedrooms 2
Full Baths 2
Construction Status Appraisal,Financing,Inspections
HOA Fees $300/mo
HOA Y/N Yes
Year Built 1996
Annual Tax Amount $2,308
Lot Size 7,840 Sqft
Acres 0.18
Property Description
Your search for the perfect home ends here. Situated in the heart of Dr Phillips, in the highly sought-after gated community of the Sanctuary at Bay Hill, you'll absolutely fall in love with this bright and modern 2 bedroom/2 bathroom unit complete with a spacious 1 car garage. Located in the second floor, the condo features vaulted ceilings, luminous porcelain tile, and an open layout perfect for entertainment. A balcony with no rear neighbors provides a year-round green view to enjoy your morning coffee. You'll marvel at such a large space-- the spacious second bedroom is large enough to fit two beds and an office!
Apart from being walking distance to all that Dr Phillips has to offer, you'll be steps away from restaurant row, the Universal Studios Resort and the recently-renovated YMCA fitness complex. This property is located on an A+ school zone, home to one of Orlando's highest graded elementary schools: Dr Phillips Elementary.
Don't let this one slip away from you. Come see this one today.
Location
State FL
County Orange
Community Sanctuary/Bay Hill
Zoning R-3
Rooms
Other Rooms Attic
Interior
Interior Features Cathedral Ceiling(s), Eat-in Kitchen, High Ceilings, Kitchen/Family Room Combo, Open Floorplan, Split Bedroom
Heating Central
Cooling Central Air
Flooring Tile
Fireplace false
Appliance Convection Oven, Dishwasher, Disposal, Dryer, Microwave, Range, Refrigerator
Exterior
Exterior Feature Sliding Doors
Garage Spaces 1.0
Pool In Ground
Community Features Fitness Center, Gated, Park, Playground, Pool, Tennis Courts
Utilities Available Cable Available, Electricity Available
Amenities Available Basketball Court, Clubhouse, Fitness Center, Gated, Maintenance, Park, Playground, Pool, Security
View Garden
Roof Type Shingle
Porch Rear Porch, Screened
Attached Garage true
Garage true
Private Pool No
Building
Story 2
Entry Level One
Foundation Slab
Sewer Public Sewer
Water Public
Structure Type Block
New Construction false
Construction Status Appraisal,Financing,Inspections
Schools
Elementary Schools Dr. Phillips Elem
Middle Schools Southwest Middle
High Schools Dr. Phillips High
Others
Pets Allowed Breed Restrictions
HOA Fee Include Pool,Maintenance Structure,Maintenance Grounds,Maintenance,Pest Control,Pool,Security,Trash
Senior Community No
Ownership Fee Simple
Membership Fee Required Required
Special Listing Condition None
Read Less Info
Want to know what your home might be worth? Contact us for a FREE valuation!

Our team is ready to help you sell your home for the highest possible price ASAP

© 2025 My Florida Regional MLS DBA Stellar MLS. All Rights Reserved.
Bought with ROBERT SLACK FINE HOMES LLC
GET MORE INFORMATION
Agent | License ID: SL3269324






