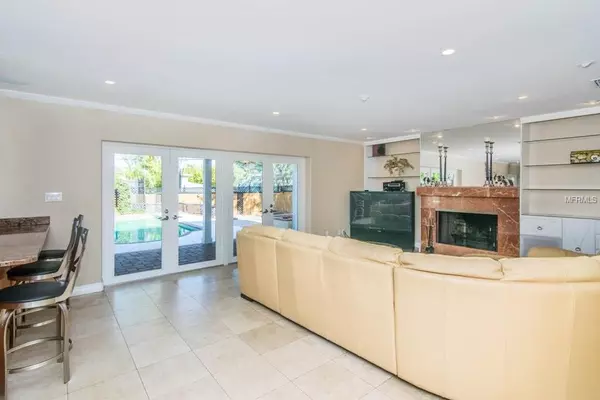$493,500
$535,000
7.8%For more information regarding the value of a property, please contact us for a free consultation.
3 Beds
3 Baths
2,162 SqFt
SOLD DATE : 03/26/2019
Key Details
Sold Price $493,500
Property Type Single Family Home
Sub Type Single Family Residence
Listing Status Sold
Purchase Type For Sale
Square Footage 2,162 sqft
Price per Sqft $228
Subdivision Riverside North
MLS Listing ID T2935914
Sold Date 03/26/19
Bedrooms 3
Full Baths 2
Half Baths 1
Construction Status Financing,Inspections
HOA Y/N No
Originating Board Stellar MLS
Year Built 1982
Annual Tax Amount $7,069
Lot Size 0.500 Acres
Acres 0.5
Lot Dimensions 166x130
Property Description
This beautiful home sits on a 1/2 acre lot just steps from the Hillsborough River. The home is set back on the lot and beautifully landscaped on a quaint brick paved street. The gourmet kitchen was custom designed with granite, stainless steel appliances, solid wood cabinets, and large buffet. Kitchen includes an open concept leading to the large living room with an exquisite fireplace as the centerpiece. The downstairs living space has two french doors leading to the expansive back yard with a view of the gorgeous pool. Upstairs has a big master suite with fireplace as well as a balcony off the where you can enjoy sunsets and 2 other bedrooms and a hall bath. There is an oversized side load garage, with huge driveway that can accommodate many cars for off-street parking. The back yard is your own private park with several sitting areas and gorgeous lush landscaping. This expansive lot allows for the ability to build a custom mother in law suite or guest house.
Location
State FL
County Hillsborough
Community Riverside North
Zoning RS-60
Rooms
Other Rooms Family Room, Formal Dining Room Separate, Foyer
Interior
Interior Features Ceiling Fans(s), Eat-in Kitchen, Kitchen/Family Room Combo, Open Floorplan, Solid Wood Cabinets, Split Bedroom, Stone Counters, Walk-In Closet(s)
Heating Central, Electric, Zoned
Cooling Central Air, Zoned
Flooring Carpet, Marble, Wood
Fireplaces Type Family Room, Master Bedroom, Wood Burning
Fireplace true
Appliance Built-In Oven, Convection Oven, Cooktop, Dishwasher, Disposal, Dryer, Electric Water Heater, Microwave, Refrigerator, Washer
Exterior
Exterior Feature Balcony, French Doors, Irrigation System, Outdoor Shower
Parking Features Garage Door Opener, Garage Faces Rear, Garage Faces Side, In Garage
Garage Spaces 2.0
Fence Fenced
Pool Auto Cleaner, Gunite, In Ground, Pool Sweep
Utilities Available BB/HS Internet Available, Cable Available, Cable Connected, Electricity Connected
Roof Type Shingle
Porch Deck, Patio, Porch
Attached Garage true
Garage true
Private Pool Yes
Building
Lot Description City Limits, Oversized Lot
Entry Level Two
Foundation Slab
Lot Size Range 1/2 to less than 1
Water Public
Architectural Style Contemporary
Structure Type Block, Stucco
New Construction false
Construction Status Financing,Inspections
Schools
Elementary Schools Graham-Hb
Middle Schools Madison-Hb
High Schools Hillsborough-Hb
Others
Pets Allowed Yes
Senior Community No
Ownership Fee Simple
Membership Fee Required None
Special Listing Condition None
Read Less Info
Want to know what your home might be worth? Contact us for a FREE valuation!

Our team is ready to help you sell your home for the highest possible price ASAP

© 2024 My Florida Regional MLS DBA Stellar MLS. All Rights Reserved.
Bought with SMITH & ASSOCIATES REAL ESTATE
GET MORE INFORMATION

Agent | License ID: SL3269324






