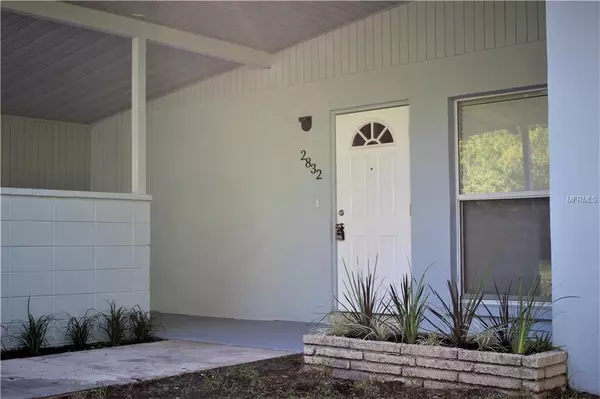$250,500
$259,500
3.5%For more information regarding the value of a property, please contact us for a free consultation.
3 Beds
2 Baths
1,262 SqFt
SOLD DATE : 03/14/2019
Key Details
Sold Price $250,500
Property Type Single Family Home
Sub Type Single Family Residence
Listing Status Sold
Purchase Type For Sale
Square Footage 1,262 sqft
Price per Sqft $198
Subdivision Greenbriar Homes
MLS Listing ID A4417031
Sold Date 03/14/19
Bedrooms 3
Full Baths 2
Construction Status Financing
HOA Y/N No
Year Built 1957
Annual Tax Amount $2,091
Lot Size 6,969 Sqft
Acres 0.16
Property Description
Seller is accepting back up offers.
3 Bedroom, Two Bathroom, with Carport and Fenced Yard. The home has been thoughtfully updated to preserve the original architecture details. Solid surface flooring throughout include wood look tile in main living areas as well as the baths. Bedrooms are a seamless laminate flooring in a natural / light color. Kitchen has been fully updated with GE Appliance Package, granite counters, and new cabinetry. Off the kitchen you will find a multi-purpose room that makes a great mud room or it could be a defined breakfast nook that comes to life with morning sunlight – this room also accesses the utility and laundry room with washer and dryer hook-ups in place.
The main floor print offers a large main living area – with natural light and vaulted ceilings. A small step down from the main living area into a second main living space, – wall to wall windows draw you into this space. From the main entrance area just a few steps up leads to the sleeping quarters. The home has 3 full bedrooms with ample closet space in each ( some built in’s within the closets have been preserved). The Master has nice light and a thoughtful en-suite with walk in shower all done up with fresh tile work. The guest bedrooms one and two will share the updated hall bath with new deep tub and shower set up.
Low maintenance fenced back yard.
Location
State FL
County Sarasota
Community Greenbriar Homes
Zoning RSF4
Rooms
Other Rooms Bonus Room, Inside Utility
Interior
Interior Features Solid Surface Counters, Stone Counters, Thermostat, Vaulted Ceiling(s), Window Treatments
Heating Electric
Cooling Central Air
Flooring Ceramic Tile, Laminate, Tile
Fireplace false
Appliance Dishwasher, Disposal, Microwave, Range, Refrigerator
Laundry Inside
Exterior
Exterior Feature Fence
Parking Features Driveway, Off Street
Community Features None
Utilities Available Cable Available, Electricity Connected, Sewer Connected
Roof Type Shingle
Porch Covered, Other
Garage false
Private Pool No
Building
Lot Description Level, Sidewalk, Paved
Foundation Slab
Lot Size Range Up to 10,889 Sq. Ft.
Sewer Public Sewer
Water None
Architectural Style Craftsman, Florida, Ranch
Structure Type Block
New Construction false
Construction Status Financing
Schools
Elementary Schools Alta Vista Elementary
Middle Schools Sarasota Middle
High Schools Sarasota High
Others
Pets Allowed Yes
Senior Community No
Ownership Fee Simple
Acceptable Financing Cash, Conventional, FHA, Other, VA Loan
Listing Terms Cash, Conventional, FHA, Other, VA Loan
Special Listing Condition None
Read Less Info
Want to know what your home might be worth? Contact us for a FREE valuation!

Our team is ready to help you sell your home for the highest possible price ASAP

© 2024 My Florida Regional MLS DBA Stellar MLS. All Rights Reserved.
Bought with KELLER WILLIAMS ON THE WATER
GET MORE INFORMATION

Agent | License ID: SL3269324






