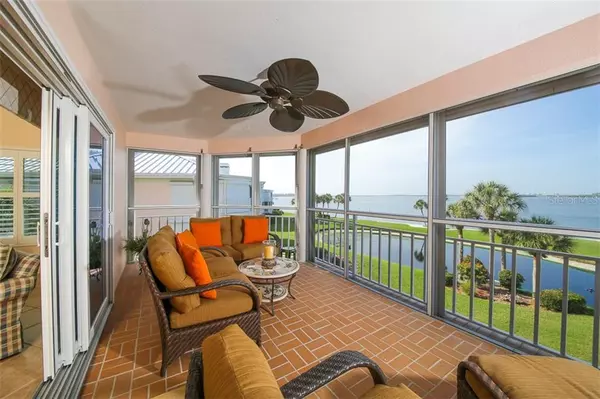$660,000
$725,000
9.0%For more information regarding the value of a property, please contact us for a free consultation.
3 Beds
3 Baths
2,554 SqFt
SOLD DATE : 08/21/2020
Key Details
Sold Price $660,000
Property Type Condo
Sub Type Condominium
Listing Status Sold
Purchase Type For Sale
Square Footage 2,554 sqft
Price per Sqft $258
Subdivision Placida Harbour Sec 02 Bldg 26
MLS Listing ID D5918679
Sold Date 08/21/20
Bedrooms 3
Full Baths 3
Condo Fees $3,000
Construction Status Inspections
HOA Fees $362/qua
HOA Y/N Yes
Year Built 1987
Annual Tax Amount $12,065
Lot Size 2,178 Sqft
Acres 0.05
Property Description
Breathtaking unobscured views of the Intracoastal Waterway prosper from this beautifully upgraded residence. Foyer entry is complimented with tile diagonally set continuing thru living & dining areas. Kitchen has been fully upgraded with wood raised panel cabinetry, granite, stainless appliances & vinyl wood flooring. Dining area features a wet bar with additional beverage refrigerator. All 3 baths have updated commodes & vanities. Wooden staircase leads to third bedroom with built in Murphy bed, walk in closet & private bath. 2 car tandem garage also features an additional 20 x12 separate storage area. New A/C (May 2017), lanai rescreened (May 2017), impact windows & sliders. Full hurricane protection, per sellers. This residence is being offered turnkey. Enjoy the vast amenities Placida Harbour Club offers: 3 heated pools & clubhouses, his & her saunas, hot tub, fitness, tennis, pickle ball & private ferry access to the beach on Little Gasparilla Island.
Location
State FL
County Charlotte
Community Placida Harbour Sec 02 Bldg 26
Zoning RMF-T
Rooms
Other Rooms Attic, Foyer, Inside Utility
Interior
Interior Features Attic, Cathedral Ceiling(s), Ceiling Fans(s), Eat-in Kitchen, High Ceilings, Living Room/Dining Room Combo, Open Floorplan, Split Bedroom, Tray Ceiling(s), Vaulted Ceiling(s), Walk-In Closet(s), Wet Bar, Window Treatments
Heating Central
Cooling Central Air
Flooring Carpet, Ceramic Tile, Vinyl
Fireplaces Type Living Room, Wood Burning
Furnishings Furnished
Fireplace true
Appliance Dishwasher, Disposal, Dryer, Electric Water Heater, Microwave, Range, Refrigerator, Washer
Exterior
Exterior Feature Hurricane Shutters, Irrigation System, Rain Gutters, Sliding Doors, Storage
Parking Features Assigned, Garage Door Opener, Garage Faces Rear, Garage Faces Side, Guest, Oversized, Tandem, Underground
Garage Spaces 2.0
Pool Gunite, Heated, In Ground
Community Features Buyer Approval Required, Deed Restrictions, Fitness Center, Gated, No Truck/RV/Motorcycle Parking, Pool, Tennis Courts, Water Access
Utilities Available BB/HS Internet Available, Cable Available, Electricity Connected, Public
Amenities Available Boat Slip, Dock, Fitness Center, Gated, Maintenance, Marina, Optional Additional Fees, Recreation Facilities, Security, Spa/Hot Tub, Tennis Court(s), Vehicle Restrictions
Waterfront Description Intracoastal Waterway
View Y/N 1
Water Access 1
Water Access Desc Bay/Harbor,Beach - Public,Gulf/Ocean,Gulf/Ocean to Bay,Intracoastal Waterway,Marina,River
View Water
Roof Type Metal
Porch Covered, Deck, Patio, Porch, Screened
Attached Garage true
Garage true
Private Pool No
Building
Lot Description FloodZone, Paved, Private, Zero Lot Line
Story 1
Entry Level One
Foundation Slab, Stem Wall
Lot Size Range Up to 10,889 Sq. Ft.
Sewer Public Sewer
Water Public
Structure Type Block,Stucco
New Construction false
Construction Status Inspections
Others
Pets Allowed Yes
HOA Fee Include Pool,Escrow Reserves Fund,Maintenance Structure,Maintenance Grounds,Management,Pest Control,Recreational Facilities,Security,Trash
Senior Community No
Pet Size Small (16-35 Lbs.)
Ownership Fee Simple
Monthly Total Fees $1, 362
Acceptable Financing Cash, Conventional
Membership Fee Required Required
Listing Terms Cash, Conventional
Num of Pet 1
Special Listing Condition None
Read Less Info
Want to know what your home might be worth? Contact us for a FREE valuation!

Our team is ready to help you sell your home for the highest possible price ASAP

© 2024 My Florida Regional MLS DBA Stellar MLS. All Rights Reserved.
Bought with PLACIDA PROPERTIES
GET MORE INFORMATION

Agent | License ID: SL3269324






