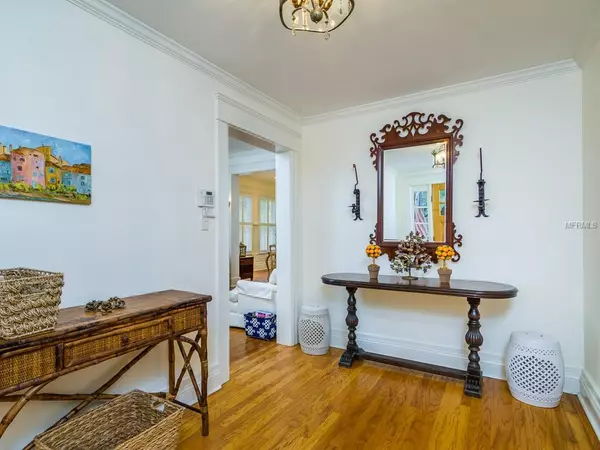$755,000
$795,000
5.0%For more information regarding the value of a property, please contact us for a free consultation.
2 Beds
3 Baths
1,632 SqFt
SOLD DATE : 03/27/2019
Key Details
Sold Price $755,000
Property Type Single Family Home
Sub Type Single Family Residence
Listing Status Sold
Purchase Type For Sale
Square Footage 1,632 sqft
Price per Sqft $462
Subdivision Morrison Grove Sub
MLS Listing ID T3143637
Sold Date 03/27/19
Bedrooms 2
Full Baths 2
Half Baths 1
Construction Status Appraisal,Financing,Inspections
HOA Y/N No
Year Built 1926
Annual Tax Amount $10,475
Lot Size 7,405 Sqft
Acres 0.17
Lot Dimensions 61x126
Property Description
This beautiful bungalow home is filled with character and period details. An abundance of windows offers a bright and airy feeling as you walk through the rooms accented with custom cabinets, and wainscoting. The kitchen has been updated and features beautiful marble counter tops, restaurant grade Wolf gas range and Sub Zero refrigerator. A butcher block island table offers additional space for prepping and storage. A spacious formal dining room that adjoins to the living room is the perfect spot for hosting dinners parties. The master bedroom features a large walk in closet and en suite bath with rain fall shower. Surrounded by lush tropical foliage the backyard is the perfect oasis for outdoor entertaining. Enjoy living 2 blocks from Hyde Park Village in one of Tampa’s best neighborhoods with top rated schools and the ability to stroll to dinner and events in the Village, as well as Bayshore Boulevard and Kate Jackson Park.
Location
State FL
County Hillsborough
Community Morrison Grove Sub
Zoning RS-60
Rooms
Other Rooms Den/Library/Office, Formal Dining Room Separate, Formal Living Room Separate
Interior
Interior Features Built-in Features, Ceiling Fans(s), Crown Molding, Solid Wood Cabinets, Stone Counters, Walk-In Closet(s)
Heating Central, Electric
Cooling Central Air
Flooring Ceramic Tile, Wood
Fireplaces Type Living Room
Fireplace true
Appliance Dishwasher, Disposal, Dryer, Gas Water Heater, Range, Refrigerator, Washer, Water Filtration System
Laundry Inside, Laundry Closet
Exterior
Exterior Feature Fence, Lighting, Sidewalk
Parking Features Alley Access, Driveway, Garage Door Opener, Oversized
Garage Spaces 1.0
Community Features Park, Playground, Sidewalks
Utilities Available BB/HS Internet Available, Cable Available, Electricity Connected, Natural Gas Connected, Sewer Connected
Roof Type Shingle
Porch Patio
Attached Garage false
Garage true
Private Pool No
Building
Lot Description Historic District, Sidewalk, Paved
Entry Level One
Foundation Crawlspace
Lot Size Range Up to 10,889 Sq. Ft.
Sewer Public Sewer
Water Public
Architectural Style Bungalow
Structure Type Siding,Wood Frame
New Construction false
Construction Status Appraisal,Financing,Inspections
Schools
Elementary Schools Gorrie-Hb
Middle Schools Wilson-Hb
High Schools Plant-Hb
Others
Senior Community No
Ownership Fee Simple
Acceptable Financing Cash, Conventional
Listing Terms Cash, Conventional
Special Listing Condition None
Read Less Info
Want to know what your home might be worth? Contact us for a FREE valuation!

Our team is ready to help you sell your home for the highest possible price ASAP

© 2024 My Florida Regional MLS DBA Stellar MLS. All Rights Reserved.
Bought with NON-MFRMLS OFFICE
GET MORE INFORMATION

Agent | License ID: SL3269324






