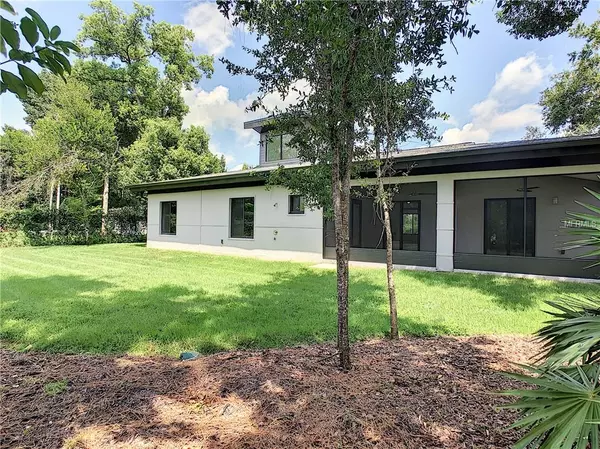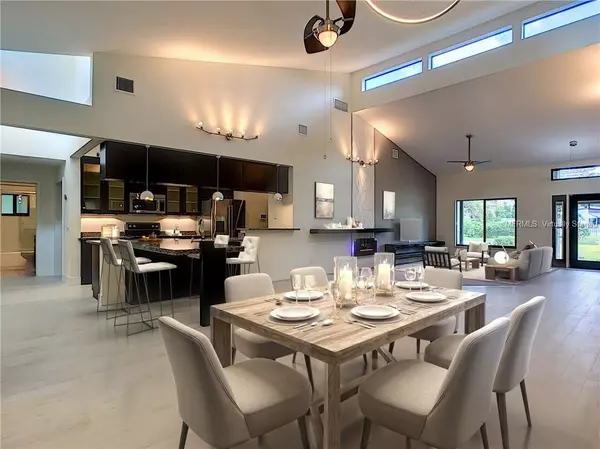$390,000
$399,000
2.3%For more information regarding the value of a property, please contact us for a free consultation.
4 Beds
3 Baths
2,257 SqFt
SOLD DATE : 03/04/2019
Key Details
Sold Price $390,000
Property Type Single Family Home
Sub Type Single Family Residence
Listing Status Sold
Purchase Type For Sale
Square Footage 2,257 sqft
Price per Sqft $172
Subdivision Paradise Point 1St Sec
MLS Listing ID O5508738
Sold Date 03/04/19
Bedrooms 4
Full Baths 3
Construction Status Financing,Inspections
HOA Y/N No
Originating Board Stellar MLS
Year Built 2017
Annual Tax Amount $767
Lot Size 0.330 Acres
Acres 0.33
Property Description
One or more photo(s) has been virtually staged.BACK ON MARKET DUE TO FINANCING and PRICED to SELL @ more than $50,000 BELOW APPRAISED VALUE of $460,000.
Don't miss opportunity of life time to own an ONE of a KIND, NEW, MOVE IN READY, Architecturally designed, CUSTOM, corner lot, Clear Story, Open Plan, smart home for modern, spacious living, built for a customer who could not take possession. Their loss could be your gain.
All Special Order and Energy Efficient construction with overall house HERs rating of 76(24% more efficient than latest Code Efficiency Requirements), Smart home and custom fixtures and finishes too many to mention in this small box. See attached flyer for more detail information.
POOL package OPTION available for $35,000 additional cost.
3rd party lender available with as low as 1% down and 620 credit score for qualified buyers.
OWNER financing with 5% down is also available @ fair market rate at time of origination. All standard financing qualification requirements apply.
Extended 2-10 year Home Buyers Warranty available.
Location
State FL
County Seminole
Community Paradise Point 1St Sec
Zoning R-1A
Rooms
Other Rooms Great Room, Inside Utility
Interior
Interior Features Built-in Features, Cathedral Ceiling(s), Ceiling Fans(s), High Ceilings, In Wall Pest System, Kitchen/Family Room Combo, Living Room/Dining Room Combo, Master Bedroom Main Floor, Open Floorplan, Solid Wood Cabinets, Split Bedroom, Stone Counters, Vaulted Ceiling(s), Walk-In Closet(s)
Heating Electric, Heat Pump
Cooling Central Air, Zoned
Flooring Carpet, Tile
Fireplaces Type Electric
Fireplace true
Appliance Dishwasher, Disposal, Double Oven, Electric Water Heater, Microwave Hood, Range, Range Hood, Refrigerator
Laundry Inside
Exterior
Exterior Feature Irrigation System, Outdoor Shower, Rain Gutters, Sliding Doors
Parking Features Garage Door Opener, Oversized
Garage Spaces 3.0
Fence Fenced
Utilities Available Cable Available, Electricity Connected, Street Lights
Roof Type Shingle
Porch Covered, Deck, Patio, Porch, Screened
Attached Garage true
Garage true
Private Pool No
Building
Lot Description Corner Lot, In County, Sidewalk, Paved, Unincorporated
Entry Level One
Foundation Slab
Lot Size Range 1/4 to less than 1/2
Sewer Septic Tank
Water Public
Architectural Style Contemporary
Structure Type Block, Stucco
New Construction true
Construction Status Financing,Inspections
Schools
Elementary Schools Bear Lake Elementary
Middle Schools Teague Middle
High Schools Lake Brantley High
Others
Senior Community No
Ownership Fee Simple
Membership Fee Required None
Special Listing Condition None
Read Less Info
Want to know what your home might be worth? Contact us for a FREE valuation!

Our team is ready to help you sell your home for the highest possible price ASAP

© 2024 My Florida Regional MLS DBA Stellar MLS. All Rights Reserved.
Bought with ASSOC REAL ESTATE INVESTMENT
GET MORE INFORMATION

Agent | License ID: SL3269324






