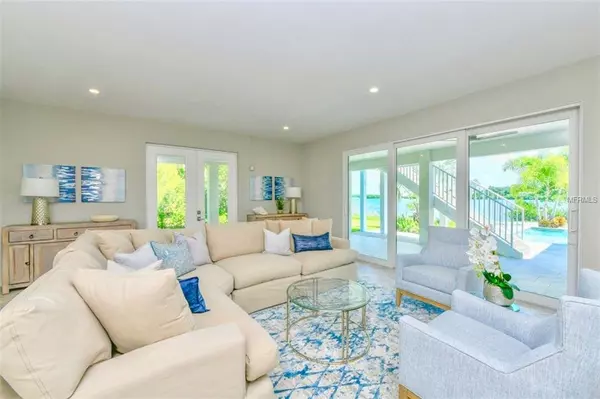$3,675,000
$3,995,000
8.0%For more information regarding the value of a property, please contact us for a free consultation.
5 Beds
7 Baths
4,446 SqFt
SOLD DATE : 04/04/2019
Key Details
Sold Price $3,675,000
Property Type Single Family Home
Sub Type Single Family Residence
Listing Status Sold
Purchase Type For Sale
Square Footage 4,446 sqft
Price per Sqft $826
Subdivision The Enclave At Longboat Key
MLS Listing ID A4415298
Sold Date 04/04/19
Bedrooms 5
Full Baths 5
Half Baths 2
HOA Fees $250/qua
HOA Y/N Yes
Year Built 2018
Annual Tax Amount $11,454
Lot Size 1.180 Acres
Acres 1.18
Property Description
BEAUTY AND THE BEACH! UNIQUE and RARE location on Longboat Key offers the best of BOTH! Sarasota Bay VIEWS & BOAT DOCK in your backyard and Gulf of Mexico Beaches with deeded beach access right across the street. LUXURY designer home NEW IN 2018 is one of 3 properties in the private WATERFRONT community called the"Enclave". GORGEOUS British West Indies style designed by noted Sarasota designer Brian Phipps has 5 bedrooms all en-suite with 2 half baths and 4446 sq. ft. of living space. There are 3 separate living areas, the Master and bedroom #2 on 2nd level and 3 bedrooms on the 3rd level. NEED parking space? There is a 2 car attached garage and 2 car detached garage w/ parking up to 6 more cars! The hydraulic elevator has access from ground level to the roof top deck. All living areas have engineered hard wood flooring & oversized PGT custom doors & windows throughout utilizing AMAZING WATER VIEWS from most ALL rooms. Designer kitchen offers custom cabinetry, stainless steel appliances, Wolf 8 burner gas range, Sub-Zero refrigerator, two ASKO dishwashers, wine cooler, a separate ice maker and exquisite Brittanicca luxury series quartz counter-tops. Professionally furnished by local talent Adrian Griffin Interiors. The gorgeous oversized backyard enhanced with Travertine sundecks has heated pool and spa with Aqua-link technology, cascading waterfall bowls, and sun shelf. Exceptional design, quality & unique location make this a true waterfront escape where everyday living is a vacation experience!
Location
State FL
County Sarasota
Community The Enclave At Longboat Key
Zoning R4MX
Rooms
Other Rooms Bonus Room, Breakfast Room Separate, Family Room, Great Room, Inside Utility
Interior
Interior Features Cathedral Ceiling(s), Ceiling Fans(s), Dry Bar, Eat-in Kitchen, Elevator, High Ceilings, Living Room/Dining Room Combo, Open Floorplan, Solid Wood Cabinets, Split Bedroom, Stone Counters, Thermostat, Vaulted Ceiling(s), Walk-In Closet(s)
Heating Electric, Heat Pump
Cooling Central Air
Flooring Wood
Furnishings Furnished
Fireplace false
Appliance Bar Fridge, Dishwasher, Disposal, Dryer, Exhaust Fan, Ice Maker, Microwave, Range, Range Hood, Refrigerator, Washer, Wine Refrigerator
Laundry Inside, Laundry Room
Exterior
Exterior Feature Balcony, French Doors, Irrigation System, Lighting, Sidewalk, Sliding Doors, Sprinkler Metered, Storage
Parking Features Boat, Covered, Driveway, Guest, Open, Split Garage
Garage Spaces 4.0
Pool Heated, In Ground, Lighting
Community Features Deed Restrictions
Utilities Available Cable Available, Electricity Connected, Propane, Sewer Connected
Waterfront Description Bay/Harbor
View Y/N 1
Water Access 1
Water Access Desc Bay/Harbor
View Water
Roof Type Metal
Porch Covered, Deck
Attached Garage true
Garage true
Private Pool Yes
Building
Lot Description Corner Lot, Flood Insurance Required, Sidewalk
Entry Level Three Or More
Foundation Slab
Lot Size Range 1/2 Acre to 1 Acre
Sewer Public Sewer
Water Public
Architectural Style Elevated, Other
Structure Type Block
New Construction true
Schools
Elementary Schools Southside Elementary
Middle Schools Booker Middle
High Schools Booker High
Others
Pets Allowed Yes
HOA Fee Include Common Area Taxes,Maintenance Grounds,Private Road,Water
Senior Community No
Ownership Condominium
Monthly Total Fees $250
Acceptable Financing Cash, Conventional
Membership Fee Required Required
Listing Terms Cash, Conventional
Special Listing Condition None
Read Less Info
Want to know what your home might be worth? Contact us for a FREE valuation!

Our team is ready to help you sell your home for the highest possible price ASAP

© 2024 My Florida Regional MLS DBA Stellar MLS. All Rights Reserved.
Bought with EXP REALTY LLC
GET MORE INFORMATION

Agent | License ID: SL3269324






