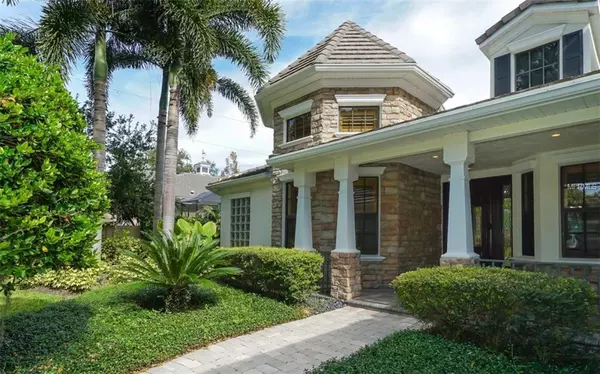$1,400,000
$1,475,000
5.1%For more information regarding the value of a property, please contact us for a free consultation.
4 Beds
4 Baths
3,334 SqFt
SOLD DATE : 01/14/2019
Key Details
Sold Price $1,400,000
Property Type Single Family Home
Sub Type Single Family Residence
Listing Status Sold
Purchase Type For Sale
Square Footage 3,334 sqft
Price per Sqft $419
Subdivision Bay View Heights Add
MLS Listing ID A4418749
Sold Date 01/14/19
Bedrooms 4
Full Baths 3
Half Baths 1
Construction Status Appraisal,Financing,Inspections
HOA Y/N No
Year Built 2004
Annual Tax Amount $15,820
Lot Size 0.290 Acres
Acres 0.29
Property Description
Amazing former builders home ready for you to call home. Located "West Of Trail" in the Southside Elementary school district, this 3300+ square foot home has all you need. Boasting three bedrooms, all on the main floor, an optional fourth, designed as an office, upstairs bonus room and second office, plus a three car garage lays out as just the beginning. The Master Suite with jetted tub, dual vanities and large walk-in closet presents ample square footage and privacy. Enjoy the morning sun through the east facing windows or the French Doors leading to the pool area. When you feel like sleeping in, just close the motorized blinds to filter the light until you awaken. Storage is never a problem in the kitchen so invite guests and wow them with your culinary skills using the Bosch and Thermador appliances. While they are waiting for your epicurean excellence, treat them to a bottle of wine, fresh out of the wine cave. As a bonus the open floor plan allows you to be with guests and not miss their company while you prepare. The fenced and very private pool area, open to the living room, has plenty of room for guests and your family.
Location
State FL
County Sarasota
Community Bay View Heights Add
Zoning RSF1
Interior
Interior Features Built-in Features, Ceiling Fans(s), Central Vaccum, Coffered Ceiling(s), Crown Molding, Eat-in Kitchen, High Ceilings, Open Floorplan, Split Bedroom, Stone Counters, Thermostat, Walk-In Closet(s), Wet Bar, Window Treatments
Heating Central, Electric
Cooling Central Air
Flooring Carpet, Ceramic Tile, Wood
Fireplace false
Appliance Bar Fridge, Built-In Oven, Cooktop, Dishwasher, Disposal, Dryer, Refrigerator, Washer, Wine Refrigerator
Exterior
Exterior Feature Fence, Hurricane Shutters, Irrigation System, Rain Gutters, Satellite Dish, Sliding Doors
Garage Circular Driveway, Driveway, Garage Door Opener
Garage Spaces 3.0
Pool Gunite, Heated, In Ground, Lighting, Salt Water, Screen Enclosure
Utilities Available BB/HS Internet Available, Cable Connected, Electricity Connected, Propane, Sewer Connected
Roof Type Tile
Porch Covered, Front Porch
Attached Garage true
Garage true
Private Pool Yes
Building
Lot Description City Limits, Paved
Foundation Slab
Lot Size Range 1/4 Acre to 21779 Sq. Ft.
Sewer Public Sewer
Water None
Structure Type Block
New Construction false
Construction Status Appraisal,Financing,Inspections
Schools
Elementary Schools Southside Elementary
Middle Schools Brookside Middle
High Schools Sarasota High
Others
Senior Community No
Ownership Fee Simple
Acceptable Financing Cash, Conventional
Listing Terms Cash, Conventional
Special Listing Condition None
Read Less Info
Want to know what your home might be worth? Contact us for a FREE valuation!

Our team is ready to help you sell your home for the highest possible price ASAP

© 2024 My Florida Regional MLS DBA Stellar MLS. All Rights Reserved.
Bought with COLDWELL BANKER RES R E
GET MORE INFORMATION

Agent | License ID: SL3269324






