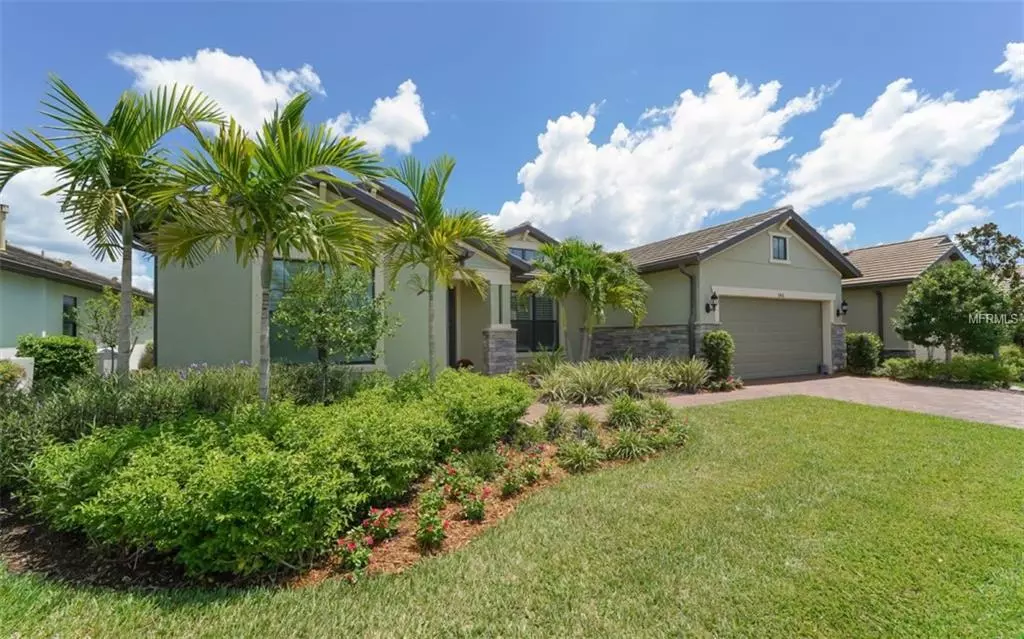$619,000
$619,000
For more information regarding the value of a property, please contact us for a free consultation.
3 Beds
3 Baths
2,565 SqFt
SOLD DATE : 02/28/2019
Key Details
Sold Price $619,000
Property Type Single Family Home
Sub Type Single Family Residence
Listing Status Sold
Purchase Type For Sale
Square Footage 2,565 sqft
Price per Sqft $241
Subdivision Sandhill Preserve
MLS Listing ID A4410492
Sold Date 02/28/19
Bedrooms 3
Full Baths 3
HOA Fees $333/qua
HOA Y/N Yes
Year Built 2014
Annual Tax Amount $5,539
Lot Size 8,712 Sqft
Acres 0.2
Lot Dimensions 130 x 67 x 130 x 67
Property Description
Situated in the perfectly manicured "Sandhill Preserve", this property offers comfortable and maintenance-free living. A luxurious kitchen offers stainless steel appliances, granite countertops, and plenty of space for entertainment. Located just off the main living area, the spacious master suite features an expansive ensuite bathroom with walk-in closets. The two additional bedrooms each include their own private baths. A spacious and open living/dining area gives way to the resort-like private pool and entertainment area, perfectly suited for family and friend gatherings.
You will also enjoy all of the amenities provided by the grand community clubhouse, including a state-of-the-art fitness center, large heated pool and spa, tennis courts, and more. The Sandhill Preserve is one of the most sought after private, gated communities in South Sarasota, featuring luxurious amenities and a serene environment.
Please refer to our virtual property tour, the pictures say it all, we look forward to your visit!
Location
State FL
County Sarasota
Community Sandhill Preserve
Zoning RSF2
Rooms
Other Rooms Media Room
Interior
Interior Features Crown Molding, Eat-in Kitchen, High Ceilings, In Wall Pest System, Kitchen/Family Room Combo, Living Room/Dining Room Combo, Open Floorplan, Solid Surface Counters, Split Bedroom, Stone Counters, Thermostat, Vaulted Ceiling(s), Walk-In Closet(s), Window Treatments
Heating Central, Electric, Natural Gas, Propane
Cooling Central Air, Zoned
Flooring Ceramic Tile, Other
Furnishings Negotiable
Fireplace false
Appliance Built-In Oven, Dishwasher, Disposal, Dryer, Electric Water Heater, Ice Maker, Microwave, Range, Refrigerator, Tankless Water Heater, Washer
Laundry Inside, Laundry Room, Other
Exterior
Exterior Feature Hurricane Shutters, Irrigation System, Lighting, Sidewalk, Sliding Doors
Parking Features Garage Door Opener, Garage Faces Rear, Golf Cart Parking, Oversized
Garage Spaces 2.0
Pool Child Safety Fence, Gunite, Heated, In Ground, Screen Enclosure, Tile
Community Features Association Recreation - Owned, Buyer Approval Required, Deed Restrictions, Fitness Center, Gated, Golf Carts OK, Irrigation-Reclaimed Water, Pool, Sidewalks, Tennis Courts, Waterfront
Utilities Available Cable Connected, Electricity Connected, Fiber Optics, Fire Hydrant, Natural Gas Connected, Propane, Sewer Connected, Sprinkler Meter, Underground Utilities
Amenities Available Clubhouse, Fitness Center, Gated, Maintenance, Other, Pool, Recreation Facilities, Security, Spa/Hot Tub, Tennis Court(s)
View Pool, Trees/Woods
Roof Type Other,Slate
Porch Covered, Enclosed, Screened
Attached Garage true
Garage true
Private Pool Yes
Building
Lot Description Greenbelt, Sidewalk, Paved
Story 1
Entry Level One
Foundation Slab
Lot Size Range Up to 10,889 Sq. Ft.
Sewer Public Sewer
Water Public
Architectural Style Contemporary, Custom, Florida
Structure Type Block
New Construction false
Schools
Elementary Schools Ashton Elementary
Middle Schools Sarasota Middle
High Schools Riverview High
Others
Pets Allowed Yes
HOA Fee Include Cable TV,Pool,Escrow Reserves Fund,Maintenance Grounds,Management,Pest Control,Pool,Private Road,Recreational Facilities,Security
Senior Community No
Pet Size Extra Large (101+ Lbs.)
Ownership Fee Simple
Monthly Total Fees $333
Acceptable Financing Cash, Conventional, FHA, VA Loan
Membership Fee Required Required
Listing Terms Cash, Conventional, FHA, VA Loan
Num of Pet 2
Special Listing Condition None
Read Less Info
Want to know what your home might be worth? Contact us for a FREE valuation!

Our team is ready to help you sell your home for the highest possible price ASAP

© 2024 My Florida Regional MLS DBA Stellar MLS. All Rights Reserved.
Bought with MICHAEL SAUNDERS & COMPANY
GET MORE INFORMATION

Agent | License ID: SL3269324






