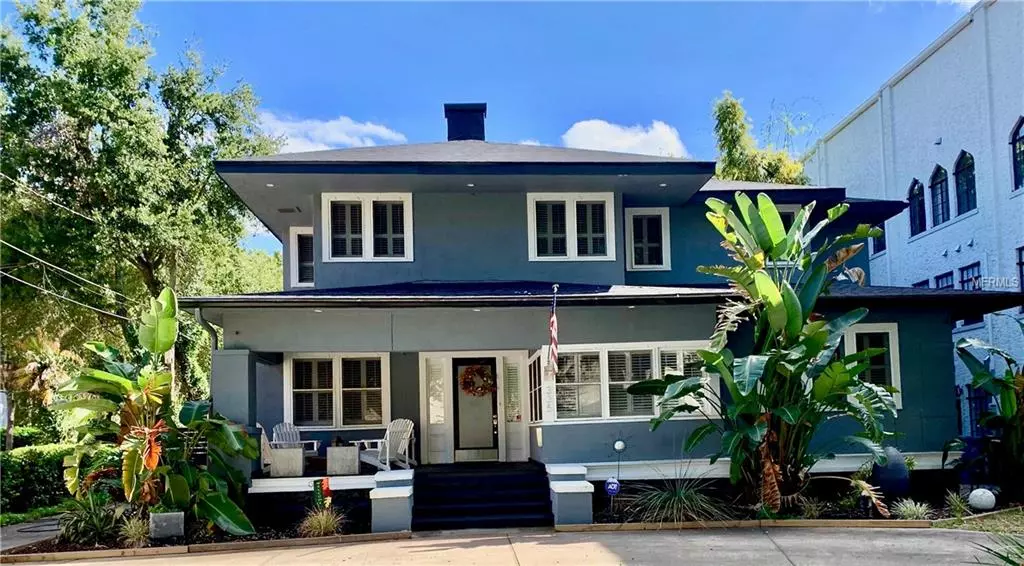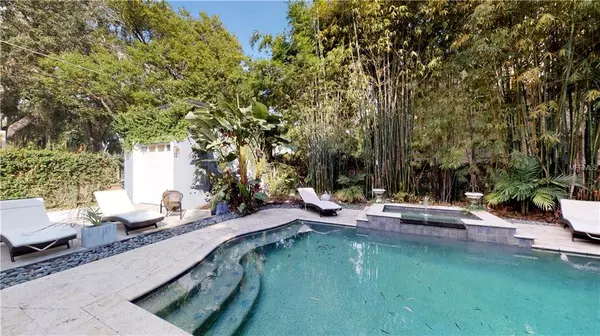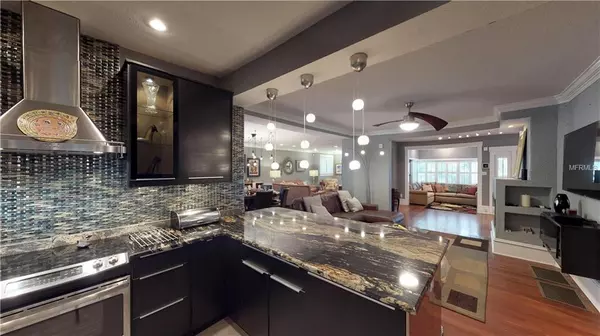$765,000
$800,000
4.4%For more information regarding the value of a property, please contact us for a free consultation.
4 Beds
3 Baths
2,968 SqFt
SOLD DATE : 12/17/2018
Key Details
Sold Price $765,000
Property Type Single Family Home
Sub Type Single Family Residence
Listing Status Sold
Purchase Type For Sale
Square Footage 2,968 sqft
Price per Sqft $257
Subdivision Lake Eola Sub
MLS Listing ID O5746406
Sold Date 12/17/18
Bedrooms 4
Full Baths 2
Half Baths 1
Construction Status Inspections,Other Contract Contingencies
HOA Y/N No
Year Built 1925
Annual Tax Amount $7,565
Lot Size 10,454 Sqft
Acres 0.24
Lot Dimensions 69x149
Property Description
*Click on the 3D Tour* Downtown Historic Lake Eola -LOCATION- 4/3 with resort style Pool -LOCATION- Walk to local events & restaurants -LOCATION- Chef's Kitchen w/ double ovens, wine refrigeration, designer cabinet, accent lighting & elegant premium granite. Love, hard work & devotion over the past 3 years, including updated electrical & plumbing, makes this beautiful large home the best in the area. Immediately you notice the Historical Society Approved Double-Cut circular driveway, not found anywhere else including parking in front, on the side & behind the fenced backyard by the 1 car garage. A new roof in 2016 & picturesque front porch gives a pleasing first impression, welcoming your guests with enthusiasm. Inside, a flexible open floor plan featuring original wood flooring, large entertaining areas & Plantation shutters highlight an abundance of windows allowing natural light to showcase 10" moldings, massive walls for artwork & the 3D fireplace. The expanded kitchen with modern updates, 1/2 bath & added laundry room leads to the Massive, Newly Covered lanai, BBQ kitchen, living space & exceptional pool view. Hosting a large party for over 100 guests in this home is easy! Upstairs the comfortable Master suite w/ interior balcony & updated bath offers double closets, double vanities, deep & wide shower + garden tub. Extra bedrooms & full bath are nearby, all with big closets. Other significant items include Termite bond, Tankless water heater, Pebble Tec pool surface, exterior stone flooring & more.
Location
State FL
County Orange
Community Lake Eola Sub
Zoning R-2B/T/HP
Rooms
Other Rooms Den/Library/Office, Family Room, Formal Dining Room Separate, Formal Living Room Separate, Inside Utility
Interior
Interior Features Built-in Features, Ceiling Fans(s), Crown Molding, Dry Bar, Eat-in Kitchen, Kitchen/Family Room Combo, Living Room/Dining Room Combo, Open Floorplan, Split Bedroom, Stone Counters, Thermostat, Walk-In Closet(s)
Heating Electric, Heat Pump, Zoned
Cooling Central Air, Zoned
Flooring Brick, Carpet, Ceramic Tile, Wood
Fireplaces Type Decorative, Electric, Family Room
Furnishings Negotiable
Fireplace true
Appliance Built-In Oven, Convection Oven, Cooktop, Dishwasher, Disposal, Gas Water Heater, Microwave, Range Hood, Refrigerator, Tankless Water Heater, Wine Refrigerator
Laundry Inside, Laundry Room
Exterior
Exterior Feature Fence, French Doors, Outdoor Grill, Outdoor Kitchen, Rain Gutters, Sidewalk, Sliding Doors
Parking Features Circular Driveway, Driveway, Guest, Off Street, On Street, Parking Pad
Garage Spaces 1.0
Pool Gunite, In Ground, Other
Utilities Available BB/HS Internet Available, Cable Available, Cable Connected, Electricity Available, Natural Gas Connected, Phone Available, Public, Sewer Connected
View City
Roof Type Shingle
Porch Covered, Deck, Front Porch, Patio, Porch, Rear Porch
Attached Garage false
Garage true
Private Pool Yes
Building
Lot Description Historic District, City Limits, Oversized Lot, Sidewalk, Street Brick
Story 2
Entry Level Two
Foundation Crawlspace
Lot Size Range Up to 10,889 Sq. Ft.
Sewer Public Sewer
Water Public
Architectural Style Craftsman, Historical, Other, Traditional
Structure Type Wood Frame
New Construction false
Construction Status Inspections,Other Contract Contingencies
Schools
Elementary Schools Lake Como Elem
High Schools Edgewater High
Others
Senior Community No
Ownership Fee Simple
Acceptable Financing Cash, Conventional
Listing Terms Cash, Conventional
Special Listing Condition None
Read Less Info
Want to know what your home might be worth? Contact us for a FREE valuation!

Our team is ready to help you sell your home for the highest possible price ASAP

© 2024 My Florida Regional MLS DBA Stellar MLS. All Rights Reserved.
Bought with MBA REALTY GROUP, INC
GET MORE INFORMATION

Agent | License ID: SL3269324






