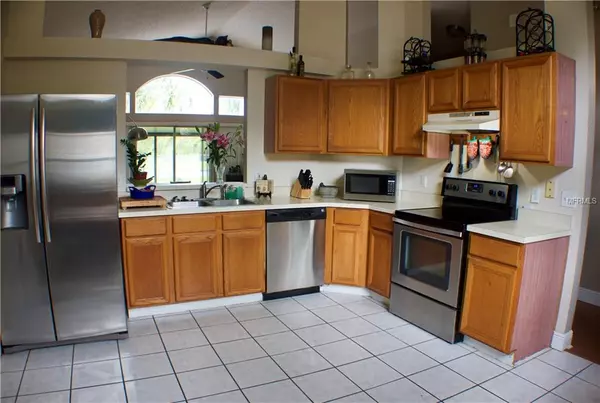$230,000
$235,000
2.1%For more information regarding the value of a property, please contact us for a free consultation.
3 Beds
2 Baths
1,210 SqFt
SOLD DATE : 12/21/2018
Key Details
Sold Price $230,000
Property Type Single Family Home
Sub Type Single Family Residence
Listing Status Sold
Purchase Type For Sale
Square Footage 1,210 sqft
Price per Sqft $190
Subdivision Sturbridge
MLS Listing ID O5744559
Sold Date 12/21/18
Bedrooms 3
Full Baths 2
HOA Fees $35/qua
HOA Y/N Yes
Year Built 1992
Annual Tax Amount $1,469
Lot Size 6,534 Sqft
Acres 0.15
Property Description
Welcome to Sturbridge, a super convenient neighborhood! Located behind the Super Walmart, this home is only minutes away from Waterford Lakes Shopping Center, UCF, 408, 417 and many more amenities! VAULTED CEILING offer an open space ambiance and plenty of natural light. Large FENCED IN BACKYARD with MATURE LANDSCAPING including PALM TREES and FRUIT TREES; Breathtaking WATER VIEW provides a tranquil lifestyle. In the winter when the weather is cooler, many different species of birds can be found relaxing by the pond, including a peacock! It's MOVE-IN CONDITTION. The owner took very good care of the home and have made many updates. NEST THERMOSTAT lets you control the temperature via WIFI!! Other updates include a NEW ROOF (2014) with ARCHITECTURAL/HURRICANE SHINGLES, NEW A/C CONDENSER (2015), NEW CARPET (2018), NEW FOOD DISPOSAL (2018), and NEW GARAGE DOOR MOTOR (2015). Don't hesitate, call now for a showing!
Location
State FL
County Orange
Community Sturbridge
Zoning R-1
Rooms
Other Rooms Attic
Interior
Interior Features Ceiling Fans(s), Living Room/Dining Room Combo, Thermostat, Vaulted Ceiling(s), Walk-In Closet(s)
Heating Central, Electric
Cooling Central Air
Flooring Carpet, Ceramic Tile, Laminate
Fireplace false
Appliance Dishwasher, Disposal, Electric Water Heater, Microwave, Range, Refrigerator
Laundry In Garage
Exterior
Exterior Feature Fence, Irrigation System, Lighting, Rain Gutters, Sliding Doors
Parking Features Driveway, Garage Door Opener
Garage Spaces 2.0
Community Features Pool, Sidewalks, Tennis Courts
Utilities Available Cable Available, Electricity Available, Public
Waterfront Description Pond
View Y/N 1
View Water
Roof Type Shingle
Porch Covered, Enclosed, Patio, Screened
Attached Garage true
Garage true
Private Pool No
Building
Lot Description In County, Sidewalk, Paved
Story 1
Entry Level One
Foundation Slab
Lot Size Range Up to 10,889 Sq. Ft.
Sewer Public Sewer
Water Public
Structure Type Stucco,Wood Frame
New Construction false
Schools
Elementary Schools Lawton Chiles Elem
Middle Schools Legacy Middle
High Schools University High
Others
Pets Allowed Yes
Senior Community No
Ownership Fee Simple
Acceptable Financing Cash, Conventional, FHA, USDA Loan, VA Loan
Membership Fee Required Required
Listing Terms Cash, Conventional, FHA, USDA Loan, VA Loan
Special Listing Condition None
Read Less Info
Want to know what your home might be worth? Contact us for a FREE valuation!

Our team is ready to help you sell your home for the highest possible price ASAP

© 2024 My Florida Regional MLS DBA Stellar MLS. All Rights Reserved.
Bought with DRAGON REALTY INC
GET MORE INFORMATION

Agent | License ID: SL3269324






