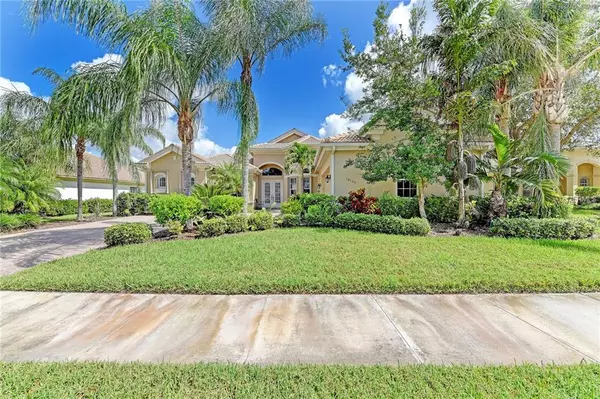$549,000
$559,000
1.8%For more information regarding the value of a property, please contact us for a free consultation.
4 Beds
3 Baths
3,056 SqFt
SOLD DATE : 02/08/2019
Key Details
Sold Price $549,000
Property Type Single Family Home
Sub Type Single Family Residence
Listing Status Sold
Purchase Type For Sale
Square Footage 3,056 sqft
Price per Sqft $179
Subdivision Riverwood
MLS Listing ID D6102237
Sold Date 02/08/19
Bedrooms 4
Full Baths 3
Construction Status Inspections
HOA Fees $302/qua
HOA Y/N Yes
Year Built 2004
Annual Tax Amount $7,187
Lot Size 0.280 Acres
Acres 0.28
Property Description
Embellish living the Florida Dream Owning this Beautiful Well –Appointed Upgraded Covington Estate Home that offers a desired Spacious Open Floor Plan featuring 4 Bedrooms, 3 Baths, Dining Room and Office/Den, Soaring Ceilings, Crown Molding, 42 inch Kitchen Cabinets, Granite Counters, Tile and Wood floors, Plantation Shutters, S/S Appliance’s, Accordion and Motorized Roll-Down Shutters, Over-sized 2-Car Garage PLUS an Inviting Outdoor Newly expansive tiled Lanai with Sparkling Resurfaced Heated Saltwater Pool & Spa overlooking the Scenic Natural Beauty of Logan’s Pointe Pond and So Much More. Riverwood, a gated, golf, resort style community, offers the Florida lifestyle. Enjoy a daily walk or bike ride along the lush tree lined streets, an invigorating round of tennis, swim in the Jr. Olympic pool, relax in the hot tub, work out at the Fitness Center, or the other classes & activities offered at the Activity Center. Audubon Green Community award winner for its natural habitat for Florida Wildlife. Additional amenities include R.O.M.P. Dog Park, Riverwood Golf Club, Par 72 Championship course, & Beach Club on Manasota Key have separate fees and maybe available. Located between Sarasota & Fort Myers on Florida’s West Coast. Minutes to boating, cultural events, dining, shopping & beautiful beaches of SW FL.
Location
State FL
County Charlotte
Community Riverwood
Zoning PD
Rooms
Other Rooms Den/Library/Office, Formal Dining Room Separate, Great Room
Interior
Interior Features Cathedral Ceiling(s), Ceiling Fans(s), Crown Molding, Eat-in Kitchen, High Ceilings, Open Floorplan, Split Bedroom, Vaulted Ceiling(s)
Heating Central
Cooling Central Air
Flooring Ceramic Tile
Fireplace false
Appliance Dishwasher, Disposal, Dryer, Electric Water Heater, Microwave, Range, Refrigerator, Washer
Exterior
Exterior Feature Hurricane Shutters, Rain Gutters, Sliding Doors
Parking Features Garage Door Opener, Oversized
Garage Spaces 2.0
Pool Gunite, Heated
Community Features Deed Restrictions, Fitness Center, Gated, Golf, Irrigation-Reclaimed Water, Park, Playground, Pool, Tennis Courts
Utilities Available BB/HS Internet Available, Cable Available, Electricity Connected, Fire Hydrant, Public, Sprinkler Recycled
Amenities Available Fitness Center, Gated, Optional Additional Fees, Park, Playground, Recreation Facilities, Security, Spa/Hot Tub, Tennis Court(s)
Waterfront Description Pond
View Y/N 1
Water Access 1
Water Access Desc Pond
View Water
Roof Type Tile
Porch Covered, Deck, Patio, Porch, Screened
Attached Garage false
Garage true
Private Pool Yes
Building
Lot Description FloodZone, Oversized Lot
Entry Level One
Foundation Slab
Lot Size Range 1/4 Acre to 21779 Sq. Ft.
Sewer Other
Water Private
Architectural Style Florida
Structure Type Block,Stucco
New Construction false
Construction Status Inspections
Schools
Elementary Schools Liberty Elementary
Middle Schools Murdock Middle
High Schools Port Charlotte High
Others
Pets Allowed Breed Restrictions, Yes
HOA Fee Include Pool,Maintenance Grounds,Management,Pest Control,Recreational Facilities,Security
Senior Community No
Ownership Fee Simple
Monthly Total Fees $302
Acceptable Financing Cash, Conventional
Membership Fee Required Required
Listing Terms Cash, Conventional
Special Listing Condition None
Read Less Info
Want to know what your home might be worth? Contact us for a FREE valuation!

Our team is ready to help you sell your home for the highest possible price ASAP

© 2024 My Florida Regional MLS DBA Stellar MLS. All Rights Reserved.
Bought with RIVERWOOD REALTY
GET MORE INFORMATION

Agent | License ID: SL3269324






