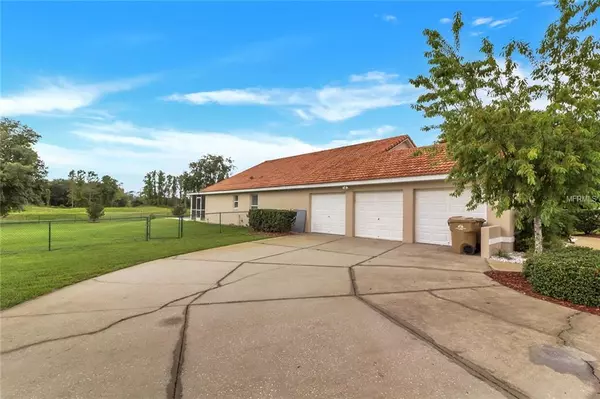$340,000
$350,000
2.9%For more information regarding the value of a property, please contact us for a free consultation.
3 Beds
2 Baths
1,836 SqFt
SOLD DATE : 08/05/2019
Key Details
Sold Price $340,000
Property Type Single Family Home
Sub Type Single Family Residence
Listing Status Sold
Purchase Type For Sale
Square Footage 1,836 sqft
Price per Sqft $185
Subdivision Swiss Fairways Ph One Sub
MLS Listing ID O5707630
Sold Date 08/05/19
Bedrooms 3
Full Baths 2
Construction Status Inspections
HOA Y/N No
Year Built 2001
Annual Tax Amount $3,281
Lot Size 0.730 Acres
Acres 0.73
Property Description
Newly remodeled 3 bedroom, 2 bath home in the popular SWISS FAIRWAYS community right on the golf course! Swiss Fairways also has several water skiing schools plus the golf course AND Swiss Fairways has its own property management company that does short term rental of the villas. That makes this home a GREAT vacation home, or a primary home! Large 3/4 acre lot with fenced in back yard. NO HOA and home has it's own well so no water bills! Exterior and Interior newly painted, tile roof varnished, new carpet in the bedrooms with upgraded tiled floors in the main areas. New kitchen with quartz countertops, all new cabinets, new appliances, new bathrooms, new screened and covered patio, and New double glazed sliding doors look out onto the NEW pool with 10 year warranty. As of October, 2018 a new water pump and pressure tank valued at almost $3000! All updates are upgraded and this home is ready for new owners!
Location
State FL
County Lake
Community Swiss Fairways Ph One Sub
Zoning PUD
Rooms
Other Rooms Inside Utility
Interior
Interior Features Cathedral Ceiling(s), Ceiling Fans(s), High Ceilings, Kitchen/Family Room Combo, Open Floorplan, Solid Surface Counters, Solid Wood Cabinets, Vaulted Ceiling(s), Walk-In Closet(s)
Heating Electric
Cooling Central Air
Flooring Carpet, Ceramic Tile
Fireplace false
Appliance Dishwasher, Disposal, Microwave, Range, Refrigerator
Laundry Laundry Room
Exterior
Exterior Feature Fence, Irrigation System
Garage Garage Door Opener, Oversized
Garage Spaces 3.0
Pool Gunite
Utilities Available BB/HS Internet Available, Cable Available, Fire Hydrant, Public, Underground Utilities
Amenities Available Golf Course
Waterfront false
Water Access 1
Water Access Desc Lake
View Golf Course, Pool
Roof Type Tile
Porch Covered, Enclosed, Screened
Attached Garage true
Garage true
Private Pool Yes
Building
Entry Level One
Foundation Slab
Lot Size Range 1/2 Acre to 1 Acre
Sewer Septic Tank
Water Well
Architectural Style Contemporary
Structure Type Block,Stucco
New Construction false
Construction Status Inspections
Schools
Elementary Schools Groveland Elem
Middle Schools Cecil Gray Middle
High Schools South Lake High
Others
Senior Community No
Ownership Fee Simple
Acceptable Financing Cash, Conventional
Listing Terms Cash, Conventional
Special Listing Condition None
Read Less Info
Want to know what your home might be worth? Contact us for a FREE valuation!

Our team is ready to help you sell your home for the highest possible price ASAP

© 2024 My Florida Regional MLS DBA Stellar MLS. All Rights Reserved.
Bought with RE/MAX TITANIUM GROUP
GET MORE INFORMATION

Agent | License ID: SL3269324






