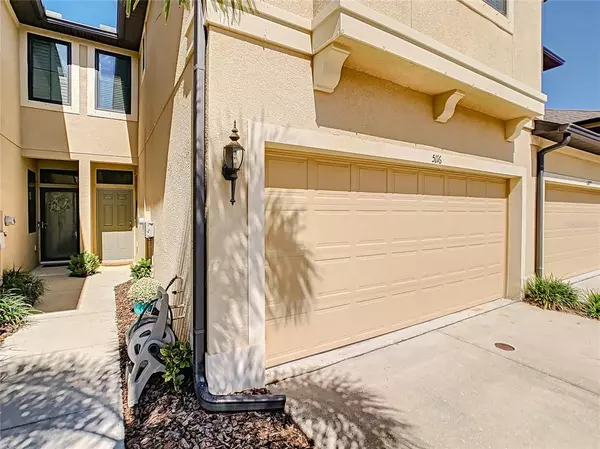$325,500
$330,000
1.4%For more information regarding the value of a property, please contact us for a free consultation.
3 Beds
3 Baths
1,698 SqFt
SOLD DATE : 12/08/2021
Key Details
Sold Price $325,500
Property Type Townhouse
Sub Type Townhouse
Listing Status Sold
Purchase Type For Sale
Square Footage 1,698 sqft
Price per Sqft $191
Subdivision Bay Isle Landings
MLS Listing ID T3335269
Sold Date 12/08/21
Bedrooms 3
Full Baths 2
Half Baths 1
Construction Status Appraisal,Financing,Inspections
HOA Fees $197/mo
HOA Y/N Yes
Year Built 2014
Annual Tax Amount $3,424
Lot Size 1,306 Sqft
Acres 0.03
Property Description
Fabulous Three Bedroom, Two and a Half Bath Townhome in Bay Isle Landings. As you step into spacious home, notice the fantastic Kitchen on your right that contains Granite countertops and Stainless steel appliances plus Espresso cabinetry. You can easily access the Dining area with Half bath and Great room that boasts 18.5" vaulted ceilings. Fresh air is steps away through sliding glass door which allows you to enjoy patio. Continue up the stairs to access all generously sized bedrooms and laundry closet. Master Bedroom includes laminate flooring, ceiling fan with ensuite Master Bathroom for privacy. Follow hallway onto Second Bedroom and easily accessible second bathroom. The spacious third bedroom contributes to the delightful living area as it is used for an office and entertainment room. There are generous amounts of storage in this home. Residence is conveniently located minutes away from restaurants, shopping, grocery stores, schools,airports, hospitals and world famous Clearwater Beach. Schedule your showing today.
Location
State FL
County Pinellas
Community Bay Isle Landings
Interior
Interior Features Cathedral Ceiling(s), Ceiling Fans(s), Eat-in Kitchen, High Ceilings, Living Room/Dining Room Combo, Open Floorplan, Solid Surface Counters, Solid Wood Cabinets, Split Bedroom, Stone Counters, Walk-In Closet(s), Window Treatments
Heating Central, Electric
Cooling Central Air
Flooring Carpet, Ceramic Tile, Laminate
Fireplace false
Appliance Cooktop, Dishwasher, Disposal, Dryer, Electric Water Heater, Exhaust Fan, Microwave, Range, Refrigerator, Washer
Laundry Inside, Laundry Room
Exterior
Exterior Feature Irrigation System
Garage Spaces 2.0
Community Features Association Recreation - Owned, Deed Restrictions, Gated, Pool, Sidewalks
Utilities Available Public, Street Lights
Roof Type Shingle
Attached Garage false
Garage true
Private Pool No
Building
Story 2
Entry Level Two
Foundation Slab
Lot Size Range 0 to less than 1/4
Sewer Public Sewer
Water Public
Structure Type Block,Stucco,Wood Frame
New Construction false
Construction Status Appraisal,Financing,Inspections
Others
Pets Allowed Yes
HOA Fee Include Pool,Escrow Reserves Fund,Maintenance Structure,Maintenance Grounds,Pool,Private Road,Security
Senior Community No
Pet Size Large (61-100 Lbs.)
Ownership Fee Simple
Monthly Total Fees $197
Acceptable Financing Cash, Conventional, FHA, VA Loan
Membership Fee Required Required
Listing Terms Cash, Conventional, FHA, VA Loan
Num of Pet 4
Special Listing Condition None
Read Less Info
Want to know what your home might be worth? Contact us for a FREE valuation!

Our team is ready to help you sell your home for the highest possible price ASAP

© 2024 My Florida Regional MLS DBA Stellar MLS. All Rights Reserved.
Bought with RE/MAX REALTY UNLIMITED
GET MORE INFORMATION

Agent | License ID: SL3269324






