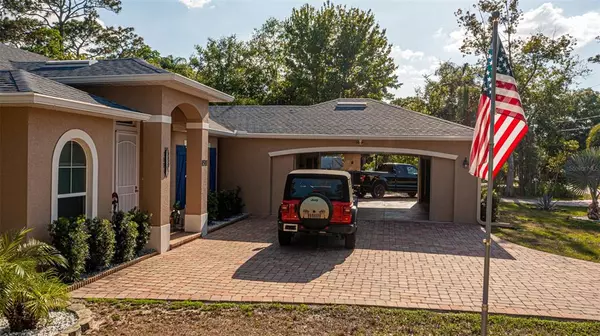$430,000
$449,999
4.4%For more information regarding the value of a property, please contact us for a free consultation.
3 Beds
2 Baths
1,922 SqFt
SOLD DATE : 11/19/2021
Key Details
Sold Price $430,000
Property Type Single Family Home
Sub Type Single Family Residence
Listing Status Sold
Purchase Type For Sale
Square Footage 1,922 sqft
Price per Sqft $223
Subdivision Sanlando Spgs
MLS Listing ID O5957775
Sold Date 11/19/21
Bedrooms 3
Full Baths 2
Construction Status Appraisal,Financing,Inspections
HOA Y/N No
Year Built 2016
Annual Tax Amount $3,134
Lot Size 0.460 Acres
Acres 0.46
Lot Dimensions 130x155
Property Description
This home is legit! It has everything you could want and so much more! Third bedroom can be accessed from the garage with a Jack & Jill bath. You can't ask to be in a more centralized location which sits between two major hospitals so have no fear the doctor is near! Imagine you could be just about anywhere you want from major entertainment, shopping or the Orlando Airport in under 30 minutes or the Sanford Airport in under 20! Prefer to walk or cycle your in for a treat because there's lots of that nearby and Sanlando is in the process of a major redevelopment turning a preexisting golf course into a gigantic park only two blocks away! Want local shopping the Altamonte Mall and Cranes Roost are only 5 minutes away! The best part is when your home it's so quiet you'll think you're on a deserted island and get this there is no HOA. There is plenty of room to store all your toys and then some more! The hot tub conveys, however not all outdoor decor & lighting fixtures will convey. Come reap the benefits of the hard work invested in the many fruit trees and other beautiful vegetation planted. Propane tank is owned and used for the fire place and stove/oven. Also has a gas stub for an outside grill.
The pool table and lamp to convey with full asking price and the sale of this home is not contingent upon the appraisal. Don't delay or you'll be sorry!
Location
State FL
County Seminole
Community Sanlando Spgs
Zoning R-1A
Rooms
Other Rooms Attic, Great Room, Inside Utility
Interior
Interior Features Ceiling Fans(s), Eat-in Kitchen, Kitchen/Family Room Combo, Master Bedroom Main Floor, Skylight(s), Solid Wood Cabinets, Thermostat, Walk-In Closet(s), Window Treatments
Heating Electric
Cooling Central Air
Flooring Ceramic Tile, Laminate
Fireplaces Type Decorative, Gas, Family Room
Fireplace true
Appliance Convection Oven, Dishwasher, Disposal, Dryer, Electric Water Heater, Exhaust Fan, Range, Range Hood, Refrigerator, Washer
Laundry Inside, Laundry Room
Exterior
Exterior Feature Irrigation System, Lighting, Rain Gutters, Sliding Doors, Sprinkler Metered, Storage
Parking Features Boat, Circular Driveway, Covered, Driveway, Garage Door Opener, Garage Faces Side, Open, Parking Pad, RV Carport
Garage Spaces 2.0
Pool Above Ground, Child Safety Fence, Deck
Utilities Available Cable Available, Cable Connected, Electricity Available, Electricity Connected, Phone Available, Propane, Sprinkler Meter, Underground Utilities, Water Available, Water Connected
View Garden, Pool, Trees/Woods
Roof Type Shingle
Porch Covered, Front Porch, Patio, Porch, Screened
Attached Garage true
Garage true
Private Pool Yes
Building
Lot Description Level, Near Public Transit, Oversized Lot
Story 1
Entry Level One
Foundation Slab
Lot Size Range 1/4 to less than 1/2
Builder Name MDJ Construction
Sewer Private Sewer, Septic Tank
Water Public
Structure Type Block,Concrete,Stucco
New Construction false
Construction Status Appraisal,Financing,Inspections
Schools
Elementary Schools Altamonte Elementary
Middle Schools Milwee Middle
High Schools Lyman High
Others
Pets Allowed Yes
Senior Community No
Ownership Fee Simple
Acceptable Financing Cash, Conventional, FHA, VA Loan
Membership Fee Required None
Listing Terms Cash, Conventional, FHA, VA Loan
Special Listing Condition None
Read Less Info
Want to know what your home might be worth? Contact us for a FREE valuation!

Our team is ready to help you sell your home for the highest possible price ASAP

© 2024 My Florida Regional MLS DBA Stellar MLS. All Rights Reserved.
Bought with ARROW STAR REALTY LLC
GET MORE INFORMATION

Agent | License ID: SL3269324






