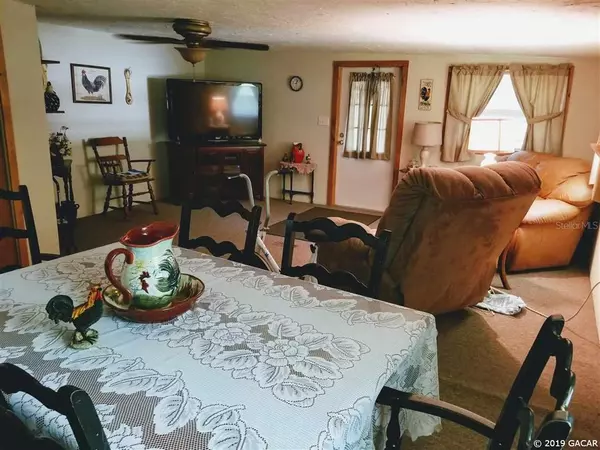$85,500
$89,900
4.9%For more information regarding the value of a property, please contact us for a free consultation.
3 Beds
2 Baths
1,648 SqFt
SOLD DATE : 11/08/2019
Key Details
Sold Price $85,500
Property Type Other Types
Sub Type Manufactured Home
Listing Status Sold
Purchase Type For Sale
Square Footage 1,648 sqft
Price per Sqft $51
Subdivision Not In Subdivision
MLS Listing ID GC429018
Sold Date 11/08/19
Bedrooms 3
Full Baths 2
HOA Y/N No
Year Built 2000
Annual Tax Amount $440
Lot Size 0.760 Acres
Acres 0.76
Property Description
Dreaming of a peaceful home with lush green grass, large oaks, ever green plants landscaped around a large front porch and is affordable? This can be your home sweet home. This two bedroom two bath split plan has a large family room addition on the back of the home giving a much larger space to entertain and have family gatherings. The master suite boasts a large walk in closet along with a master bath complete with garden tub, walk in shower, toilet room and additional storage beside the double vanity. There are many extras with this well maintained home including a metal roof, covered parking attached to the side porch leading inside the family room. Storage an issue? The two sheds will convey with the home as well. The open floor plan of the home has a large eat in kitchen with a breakfast bar that overlooks the living room with a fireplace. Just minutes from Trenton, the Suwannee river and many springs it won''t last long.
Location
State FL
County Gilchrist
Community Not In Subdivision
Rooms
Other Rooms Family Room, Storage Rooms
Interior
Interior Features Ceiling Fans(s), Eat-in Kitchen, Master Bedroom Main Floor, Split Bedroom
Heating Central, Electric
Cooling Central Air
Flooring Carpet, Vinyl
Appliance Cooktop, Dishwasher, Electric Water Heater, Microwave, Oven, Refrigerator
Laundry Laundry Room
Exterior
Fence Board, Other, Partial
Community Features None
Utilities Available BB/HS Internet Available
Roof Type Metal
Porch Covered
Attached Garage true
Garage false
Private Pool No
Building
Lot Description Irregular Lot
Lot Size Range 1/2 to less than 1
Architectural Style Traditional
Structure Type Frame,Vinyl Siding
Schools
Middle Schools Trenton High School-Gc
Others
Acceptable Financing FHA, VA Loan
Membership Fee Required None
Listing Terms FHA, VA Loan
Read Less Info
Want to know what your home might be worth? Contact us for a FREE valuation!

Our team is ready to help you sell your home for the highest possible price ASAP

© 2024 My Florida Regional MLS DBA Stellar MLS. All Rights Reserved.
Bought with Out Of Area Firm (See Remarks)
GET MORE INFORMATION

Agent | License ID: SL3269324






