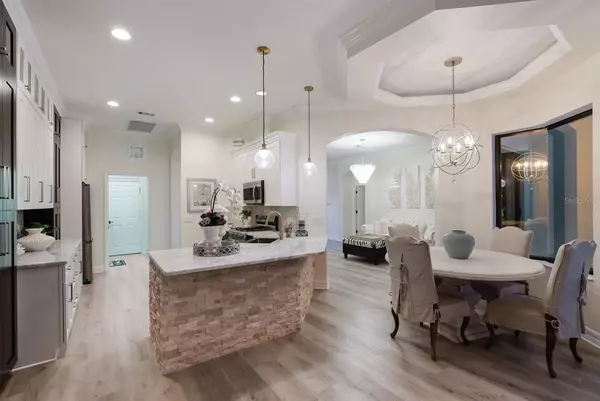$731,000
$720,000
1.5%For more information regarding the value of a property, please contact us for a free consultation.
4 Beds
3 Baths
2,403 SqFt
SOLD DATE : 12/07/2021
Key Details
Sold Price $731,000
Property Type Single Family Home
Sub Type Single Family Residence
Listing Status Sold
Purchase Type For Sale
Square Footage 2,403 sqft
Price per Sqft $304
Subdivision Greenbrook Village Sp Cc
MLS Listing ID A4517474
Sold Date 12/07/21
Bedrooms 4
Full Baths 3
Construction Status Inspections
HOA Fees $8/ann
HOA Y/N Yes
Year Built 2004
Annual Tax Amount $7,406
Lot Size 10,018 Sqft
Acres 0.23
Property Description
This is a showcase home offering upgrades often only seen in model homes, everything has been meticulously renovated and redesigned. The kitchen is gorgeous, with floor to ceiling custom cabinetry and lighting, dolomite countertops, brand new stainless steel appliances, stone accents and plenty of space for cooking and gathering. All three full baths have the latest classic trends, and the master ensuite is stunning with custom designed tile and a soaking tub. New flooring, designer lighting and fresh paint throughout this 4 bedroom and bonus room home. An abundance of windows and sliding glass doors lead to outside with covered living space and a sparkling crystal clear pool. The exterior of this home has also been professionally painted and refreshed with outdoor light fixtures. Roof and HVAC are both brand new. There is absolutely nothing left to do except move in and enjoy the coveted Florida Lifestyle in the award-winning community of Lakewood Ranch and the beautiful beaches of the Gulf Coast.
Location
State FL
County Manatee
Community Greenbrook Village Sp Cc
Zoning PDMU/W
Rooms
Other Rooms Bonus Room, Breakfast Room Separate, Formal Dining Room Separate, Formal Living Room Separate, Inside Utility
Interior
Interior Features Ceiling Fans(s), Crown Molding, Kitchen/Family Room Combo, Master Bedroom Main Floor, Open Floorplan, Split Bedroom, Stone Counters, Walk-In Closet(s)
Heating Central
Cooling Central Air
Flooring Carpet, Laminate
Fireplaces Type Gas, Living Room
Furnishings Unfurnished
Fireplace true
Appliance Dishwasher, Disposal, Microwave, Range, Refrigerator
Laundry Inside, Laundry Room
Exterior
Exterior Feature Irrigation System, Sliding Doors
Parking Features Driveway, Garage Door Opener
Garage Spaces 2.0
Pool Gunite, In Ground, Screen Enclosure
Community Features Association Recreation - Owned, Deed Restrictions, Golf Carts OK, No Truck/RV/Motorcycle Parking, Park, Playground
Utilities Available BB/HS Internet Available, Cable Connected, Electricity Connected, Natural Gas Connected, Public, Sprinkler Recycled, Street Lights, Underground Utilities
Amenities Available Park, Playground, Security
View Pool
Roof Type Shingle
Porch Covered, Deck, Patio, Porch, Screened
Attached Garage true
Garage true
Private Pool Yes
Building
Lot Description Corner Lot
Story 1
Entry Level One
Foundation Slab
Lot Size Range 0 to less than 1/4
Sewer Public Sewer
Water Public
Structure Type Block,Stone,Stucco
New Construction false
Construction Status Inspections
Schools
Elementary Schools Mcneal Elementary
Middle Schools Nolan Middle
High Schools Lakewood Ranch High
Others
Pets Allowed Yes
Senior Community No
Ownership Fee Simple
Monthly Total Fees $8
Acceptable Financing Cash, Conventional
Membership Fee Required Required
Listing Terms Cash, Conventional
Special Listing Condition None
Read Less Info
Want to know what your home might be worth? Contact us for a FREE valuation!

Our team is ready to help you sell your home for the highest possible price ASAP

© 2024 My Florida Regional MLS DBA Stellar MLS. All Rights Reserved.
Bought with PREFERRED SHORE
GET MORE INFORMATION

Agent | License ID: SL3269324






