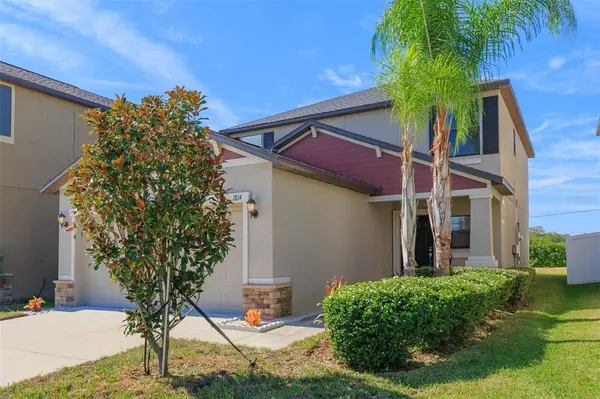$326,000
$300,000
8.7%For more information regarding the value of a property, please contact us for a free consultation.
3 Beds
3 Baths
1,804 SqFt
SOLD DATE : 12/06/2021
Key Details
Sold Price $326,000
Property Type Single Family Home
Sub Type Single Family Residence
Listing Status Sold
Purchase Type For Sale
Square Footage 1,804 sqft
Price per Sqft $180
Subdivision Hawks Point Ph 1D-2
MLS Listing ID T3339271
Sold Date 12/06/21
Bedrooms 3
Full Baths 2
Half Baths 1
Construction Status Inspections
HOA Fees $75/qua
HOA Y/N Yes
Year Built 2017
Annual Tax Amount $3,699
Lot Size 3,920 Sqft
Acres 0.09
Property Description
Welcome to this beautiful gated community of Hawks Point in the booming town of Ruskin. This modern layout comes with 3 bedrooms, 2 and 1/2 bathrooms, 2 car garage, an open concept kitchen and privacy of no rear neighbors. When you enter your new home you have a traditional foyer with the staircase leading you up to the bedrooms, a powder bathroom to your left, and the main living room in front of you. As you go to the main living room there's plenty of natural light which helps accent the open concept kitchen with a full bar top. The kitchen comes with all stainless steel appliances, an oversized pantry and additional storage. The living room is perfect for entertaining guests during the family get-togethers. Upstairs houses all the bedrooms; the two bedrooms are perfect for the little ones, home office, and or a home gym. The master suite comes with a 4pc en suite, two vanities, and a full walk in closet. Upstairs you'll also find the washer & dryer to help with weekly chores. The entire home has been upgraded with tile for durability and convenience of chores. Come visit your new home today!
Location
State FL
County Hillsborough
Community Hawks Point Ph 1D-2
Zoning PD
Interior
Interior Features Ceiling Fans(s), Eat-in Kitchen, Living Room/Dining Room Combo, Open Floorplan, Solid Surface Counters, Solid Wood Cabinets, Stone Counters, Walk-In Closet(s), Window Treatments
Heating Central
Cooling Central Air
Flooring Ceramic Tile
Fireplace false
Appliance Dishwasher, Disposal, Dryer, Microwave, Range, Washer
Exterior
Exterior Feature Lighting, Sliding Doors, Sprinkler Metered
Garage Spaces 2.0
Utilities Available Cable Connected, Public
Roof Type Shingle
Attached Garage true
Garage true
Private Pool No
Building
Entry Level One
Foundation Slab
Lot Size Range 0 to less than 1/4
Sewer Public Sewer
Water Public
Structure Type Block,Stucco
New Construction false
Construction Status Inspections
Others
Pets Allowed Yes
Senior Community No
Pet Size Extra Large (101+ Lbs.)
Ownership Fee Simple
Monthly Total Fees $75
Acceptable Financing Assumable, Cash, Conventional, FHA
Membership Fee Required Required
Listing Terms Assumable, Cash, Conventional, FHA
Num of Pet 2
Special Listing Condition None
Read Less Info
Want to know what your home might be worth? Contact us for a FREE valuation!

Our team is ready to help you sell your home for the highest possible price ASAP

© 2024 My Florida Regional MLS DBA Stellar MLS. All Rights Reserved.
Bought with ENTERA REALTY LLC
GET MORE INFORMATION

Agent | License ID: SL3269324






