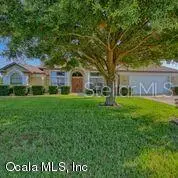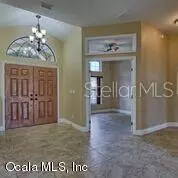$259,900
$259,900
For more information regarding the value of a property, please contact us for a free consultation.
3 Beds
3 Baths
2,372 SqFt
SOLD DATE : 10/10/2019
Key Details
Sold Price $259,900
Property Type Single Family Home
Sub Type Single Family Residence
Listing Status Sold
Purchase Type For Sale
Square Footage 2,372 sqft
Price per Sqft $109
Subdivision Majestic Oaks
MLS Listing ID OM554735
Sold Date 10/10/19
Bedrooms 3
Full Baths 3
HOA Fees $9/mo
HOA Y/N Yes
Year Built 2006
Annual Tax Amount $3,600
Lot Size 0.270 Acres
Acres 0.27
Property Description
SPECTACULAR 3 BEDROOM 3 BATH HOME W/ OFFICE, AND 2 LIVING AREAS HAS EVERY LUXURY AND UPGRADE YOU COULD ASK FOR! SPLIT BEDROOM PLAN HAS PRIVATE MASTER SUITE W/ TREY CEILING, HIS & HERS WALK IN CLOSETS, MASTER BATHROOM W/ GARDEN TUB, DBL VANITIES, AND SEP. SHOWER. CUSTOM KITCHEN W/ GRANITE, MOSAIC BACKSPLASH, AND NEW STAINLESS STEEL APPLIANCES INCLUDE COOKTOP AND RANGE HOOD, WALL OVEN AND MICROWAVE, & FRENCH DOOR REFRIGERATOR. CUSTOM IMPORTED TILE THROUGHOUT THE HOME, FAMILY ROOM WITH GAS FIREPLACE, TREY CEILING, SEP. OFFICE W/ FRENCH DOORS, FORMAL LIVING ROOM W/ TREY CEILING, FORMAL DINING ROOM & BREAKFAST NOOK. BEAUTIFUL OILED BRONZE CHANDELEIRS & FIXTURES THROUGHT. LARGE LANAI OVERLOOKING LOVELY LANDSCAPING, CONCRETE CURBING AND VYNIL PRIVACY FENCED BACK YARD.
Location
State FL
County Marion
Community Majestic Oaks
Zoning R-1 Single Family Dwellin
Rooms
Other Rooms Den/Library/Office, Formal Dining Room Separate
Interior
Interior Features Ceiling Fans(s), Split Bedroom, Walk-In Closet(s), Window Treatments
Heating Electric
Cooling Central Air
Flooring Tile
Furnishings Unfurnished
Fireplace true
Appliance Dishwasher, Disposal, Dryer, Microwave, Other, Range, Refrigerator, Washer
Laundry Inside, Other
Exterior
Exterior Feature Irrigation System, Rain Gutters
Parking Features Garage Door Opener
Community Features Deed Restrictions
Utilities Available Electricity Connected
Amenities Available Other
Roof Type Shingle
Porch Covered, Patio
Garage false
Private Pool No
Building
Lot Description Cleared, Paved
Story 1
Entry Level One
Lot Size Range 1/4 to less than 1/2
Sewer Septic Tank
Water Public
Structure Type Block,Concrete,Stucco
New Construction false
Schools
Elementary Schools Hammett Bowen Jr. Elementary
Middle Schools Liberty Middle
High Schools West Port High School
Others
HOA Fee Include Maintenance Grounds
Senior Community No
Horse Property None, Race Track
Membership Fee Required Required
Special Listing Condition None
Read Less Info
Want to know what your home might be worth? Contact us for a FREE valuation!

Our team is ready to help you sell your home for the highest possible price ASAP

© 2024 My Florida Regional MLS DBA Stellar MLS. All Rights Reserved.
Bought with SELLSTATE NEXT GENERATION REALTY
GET MORE INFORMATION

Agent | License ID: SL3269324






