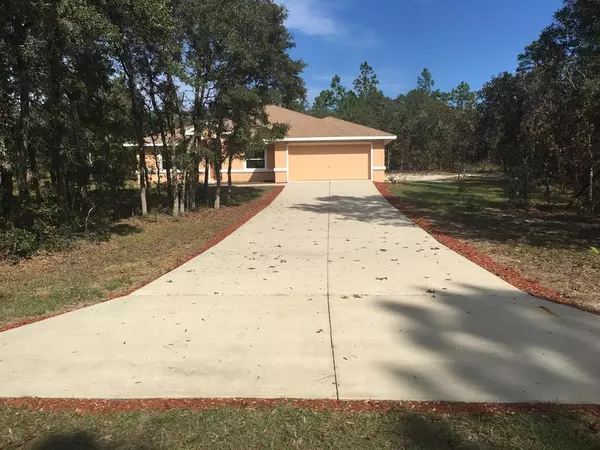$212,000
$219,900
3.6%For more information regarding the value of a property, please contact us for a free consultation.
4 Beds
3 Baths
2,109 SqFt
SOLD DATE : 05/16/2019
Key Details
Sold Price $212,000
Property Type Single Family Home
Sub Type Single Family Residence
Listing Status Sold
Purchase Type For Sale
Square Footage 2,109 sqft
Price per Sqft $100
Subdivision Rolling Hills
MLS Listing ID OM549367
Sold Date 05/16/19
Bedrooms 4
Full Baths 3
HOA Y/N No
Year Built 2006
Annual Tax Amount $2,854
Lot Size 1.160 Acres
Acres 1.16
Lot Dimensions 165.0 ft x 305.0 ft
Property Description
A New Built, Armstrong, 4/3/2 CBS home, never occupied, on 1.16 acres - south end of R.Hills,.8 mile from paved Rd with easy access to HWY 484. Split plan w/Den & Dining Room in front. Vaulted Great Room in rear, with French doors opening onto large, covered porch w/ outside door to 3rd bathroom with shower. (Would be a great location to add a swimming pool w/ lots of privacy. Huge Master with dble vanity, soaking tub & glassed shower. Ceiling fans w/lites. Neutral colors. Open kitchen with huge counter top. & 2nd & 3rd bedrooms share Jack-n-Jill Bathroom.Tiled bathrooms, kitchen, foyer. WW elsewhere. Large pantry, inside laundry Room. 2-car garage with opener & epoxied floor. Rustic setting on 1+ acre, mostly wooded. Long concrete driveway for extra vehicles.
Location
State FL
County Marion
Community Rolling Hills
Zoning R-1 Single Family Dwellin
Rooms
Other Rooms Formal Dining Room Separate
Interior
Interior Features Cathedral Ceiling(s), Split Bedroom, Walk-In Closet(s)
Heating Heat Pump
Cooling Central Air
Flooring Carpet, Tile
Furnishings Unfurnished
Fireplace false
Appliance Dishwasher, Electric Water Heater, Other
Laundry Inside
Exterior
Exterior Feature Other
Garage Garage Door Opener
Community Features Deed Restrictions
Utilities Available Electricity Connected
Roof Type Shingle
Porch Covered, Patio
Garage false
Private Pool No
Building
Lot Description In County, Wooded
Story 1
Entry Level One
Lot Size Range 1 to less than 2
Sewer Septic Tank
Water Well
Structure Type Block,Concrete,Stucco
New Construction false
Schools
Elementary Schools Dunnellon Elementary School
Middle Schools Dunnellon Middle School
High Schools Dunnellon High School
Others
HOA Fee Include None
Senior Community No
Acceptable Financing Cash, Conventional, FHA
Horse Property None
Listing Terms Cash, Conventional, FHA
Special Listing Condition None
Read Less Info
Want to know what your home might be worth? Contact us for a FREE valuation!

Our team is ready to help you sell your home for the highest possible price ASAP

© 2024 My Florida Regional MLS DBA Stellar MLS. All Rights Reserved.
Bought with SELLSTATE NEXT GENERATION REALTY
GET MORE INFORMATION

Agent | License ID: SL3269324






