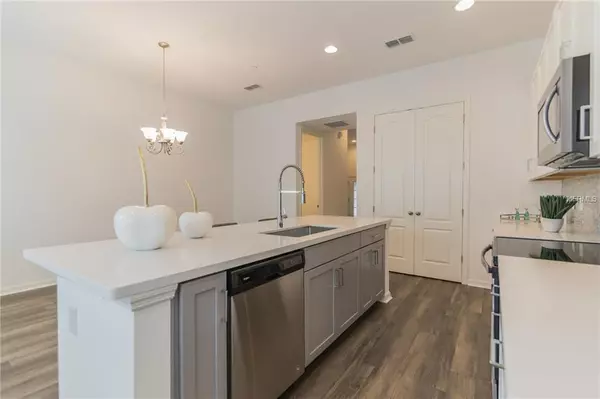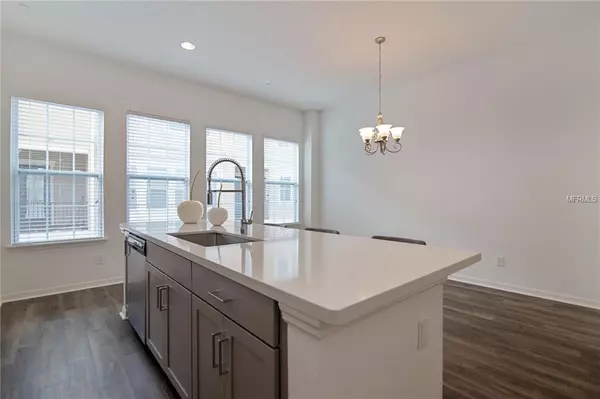$289,990
$289,990
For more information regarding the value of a property, please contact us for a free consultation.
3 Beds
4 Baths
1,718 SqFt
SOLD DATE : 01/22/2019
Key Details
Sold Price $289,990
Property Type Townhouse
Sub Type Townhouse
Listing Status Sold
Purchase Type For Sale
Square Footage 1,718 sqft
Price per Sqft $168
Subdivision Enclave At Altamonte - A Rep
MLS Listing ID O5734804
Sold Date 01/22/19
Bedrooms 3
Full Baths 3
Half Baths 1
Construction Status Appraisal,Financing,Inspections
HOA Fees $250/mo
HOA Y/N Yes
Year Built 2018
Annual Tax Amount $821
Lot Size 871 Sqft
Acres 0.02
Property Description
Enjoy carefree, low-maintenance living in this stunning three-story townhome, located in the heart of Altamonte Springs. This Lawrence floor plan features a beautiful kitchen with 42” designer white and gray cabinets with crown molding, Viatera quartz counter tops, mosaic tiled backsplash, Whirlpool appliances and breakfast bar. Just off the living room, you’ll find a private balcony to relax and unwind. Laminate wood floors through the kitchen, living and dining area with 10’ ceilings and 8’ doors. Upstairs will take you to a master suite with a luxurious master bathroom featuring double vanities, oversized walk-in shower and a walk-in closet. Community features an oversized swimming pool and cabana, fire-pit and playground. Located in the heart of Altamonte Springs just minutes away from the best restaurants, shopping, entertainment and easy access to I-4 & SR 436.
Location
State FL
County Seminole
Community Enclave At Altamonte - A Rep
Zoning RES
Rooms
Other Rooms Inside Utility
Interior
Interior Features In Wall Pest System, Solid Surface Counters, Thermostat, Walk-In Closet(s), Window Treatments
Heating Central, Zoned
Cooling Central Air, Zoned
Flooring Carpet, Ceramic Tile, Laminate
Fireplace false
Appliance Dishwasher, Disposal, Electric Water Heater, Exhaust Fan, Microwave, Range
Laundry Inside, Laundry Room
Exterior
Exterior Feature Balcony, Irrigation System, Lighting, Rain Gutters, Sidewalk, Sprinkler Metered
Garage Garage Door Opener, Garage Faces Rear, Guest, Off Street, On Street, Open
Garage Spaces 2.0
Community Features Playground, Pool, Sidewalks
Utilities Available BB/HS Internet Available, Cable Available, Electricity Available, Fiber Optics, Phone Available, Public, Sewer Available, Sprinkler Meter, Street Lights, Underground Utilities, Water Available
Amenities Available Maintenance, Playground, Pool
Waterfront false
Roof Type Shingle
Porch Covered, Patio, Porch
Attached Garage false
Garage true
Private Pool No
Building
Lot Description City Limits, In County, Near Public Transit, Sidewalk, Paved
Entry Level Three Or More
Foundation Slab
Lot Size Range 0 to less than 1/4
Builder Name Ashton Woods
Sewer Public Sewer
Water Public
Architectural Style Contemporary
Structure Type Block,Siding
New Construction true
Construction Status Appraisal,Financing,Inspections
Schools
Elementary Schools Lake Orienta Elementary
Middle Schools Milwee Middle
High Schools Lyman High
Others
Pets Allowed Yes
HOA Fee Include Insurance,Maintenance Structure,Maintenance Grounds,Pool,Trash
Senior Community No
Ownership Fee Simple
Monthly Total Fees $250
Acceptable Financing Cash, Conventional, FHA, VA Loan
Membership Fee Required Required
Listing Terms Cash, Conventional, FHA, VA Loan
Special Listing Condition None
Read Less Info
Want to know what your home might be worth? Contact us for a FREE valuation!

Our team is ready to help you sell your home for the highest possible price ASAP

© 2024 My Florida Regional MLS DBA Stellar MLS. All Rights Reserved.
Bought with MY FLORIDA REGIONAL MLS
GET MORE INFORMATION

Agent | License ID: SL3269324






