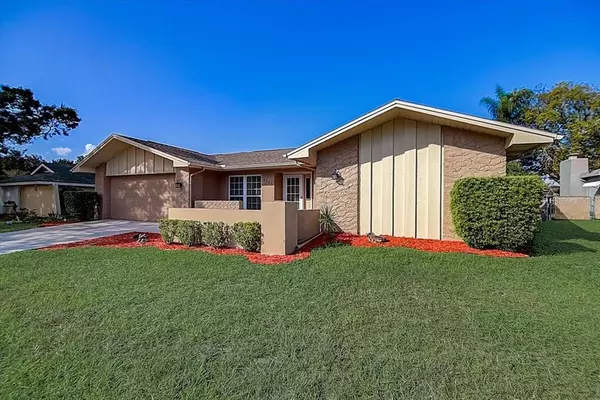$286,500
$285,000
0.5%For more information regarding the value of a property, please contact us for a free consultation.
3 Beds
3 Baths
1,933 SqFt
SOLD DATE : 12/01/2021
Key Details
Sold Price $286,500
Property Type Single Family Home
Sub Type Single Family Residence
Listing Status Sold
Purchase Type For Sale
Square Footage 1,933 sqft
Price per Sqft $148
Subdivision Orchid Lake Village
MLS Listing ID T3336387
Sold Date 12/01/21
Bedrooms 3
Full Baths 3
Construction Status Inspections
HOA Y/N No
Year Built 1980
Annual Tax Amount $906
Lot Size 9,583 Sqft
Acres 0.22
Property Description
Beautiful, well maintained 3 bedroom, 3 bath single family house with a 2 car garage located in Orchid Lake Village. Home features a large master bedroom suite. The master bedroom has a walk-in closet, sliding doors that lead to the backyard and a master bathroom with dual vanities and a glass enclosed shower. This stunning split-floor plan home , a spacious living room/dining room area that leads to the kitchen with a large family room area creating an ideal space for entertaining. The large screened in lanai provides a a wonderful sitting and bbq area and view into the spacious fenced in backyard. Centralized location – very short drive to downtown New Port Richey, Sims Park, Green Key Beach, State Road 54, and US 19. Only 15 minutes to shopping in Trinity, 30 minutes to the famous Sponge Docks in Tarpon Springs, 45 minutes to Tampa International Airport, and 1 hour to Clearwater Beach.
Location
State FL
County Pasco
Community Orchid Lake Village
Zoning R4
Rooms
Other Rooms Inside Utility
Interior
Interior Features Cathedral Ceiling(s), Ceiling Fans(s), Kitchen/Family Room Combo, Living Room/Dining Room Combo, Vaulted Ceiling(s)
Heating Central
Cooling Central Air
Flooring Carpet, Vinyl
Fireplace true
Appliance Dishwasher, Disposal, Dryer, Range, Refrigerator, Washer
Exterior
Exterior Feature Fence
Garage Spaces 2.0
Community Features Deed Restrictions
Utilities Available Cable Available
Roof Type Shingle
Attached Garage true
Garage true
Private Pool No
Building
Lot Description Paved
Entry Level One
Foundation Slab
Lot Size Range 0 to less than 1/4
Sewer Public Sewer
Water Public
Structure Type Block,Stucco
New Construction false
Construction Status Inspections
Others
Senior Community No
Ownership Fee Simple
Acceptable Financing Cash, Conventional
Listing Terms Cash, Conventional
Special Listing Condition None
Read Less Info
Want to know what your home might be worth? Contact us for a FREE valuation!

Our team is ready to help you sell your home for the highest possible price ASAP

© 2024 My Florida Regional MLS DBA Stellar MLS. All Rights Reserved.
Bought with MIHARA & ASSOCIATES INC.
GET MORE INFORMATION

Agent | License ID: SL3269324






