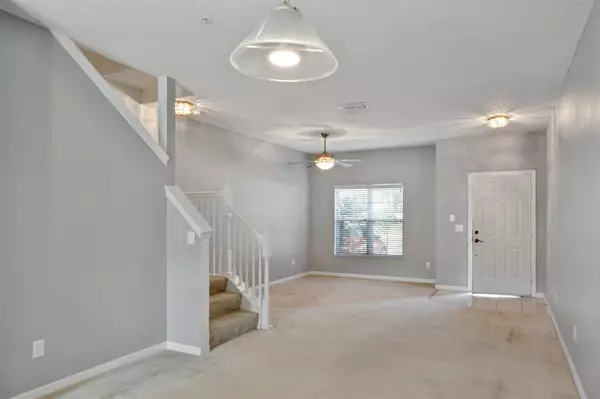$195,000
$199,999
2.5%For more information regarding the value of a property, please contact us for a free consultation.
2 Beds
3 Baths
1,236 SqFt
SOLD DATE : 11/29/2021
Key Details
Sold Price $195,000
Property Type Condo
Sub Type Condominium
Listing Status Sold
Purchase Type For Sale
Square Footage 1,236 sqft
Price per Sqft $157
Subdivision Regent Park
MLS Listing ID O5981059
Sold Date 11/29/21
Bedrooms 2
Full Baths 2
Half Baths 1
Construction Status Inspections
HOA Fees $390/mo
HOA Y/N Yes
Year Built 2007
Annual Tax Amount $1,882
Lot Size 435 Sqft
Acres 0.01
Property Description
Move-in ready 2 bedroom/2.5 bath townhome style condo is ready for its new owner! Beautiful open floorplan with tile throughout the kitchen and bathrooms. Spacious living room, dining room combo with carpeting. Sliding glass doors lead you out to the porch and storage unit, overlooking the pond and community pool. Downstairs you will also find a half bath and ample pantry space in the kitchen. Upstairs are 2 dual master suites both having a tub with separate shower stalls! Washer/dryer are included! Regent Park is a gated community and features included in the HOA are exterior maintenance, landscaping, playground, community pool and water. Conveniently located near 408, 417, UCF, Valencia, Waterford Lakes Town Center, Downtown Orlando, Orlando International Airport, local shops, restaurants and so much more! Great opportunity for investors looking to strengthen their portfolio! Schedule your private showing as this one is priced to sell and will go fast! Don't miss out on this great opportunity!
Location
State FL
County Orange
Community Regent Park
Zoning P-D
Rooms
Other Rooms Storage Rooms
Interior
Interior Features Ceiling Fans(s), Living Room/Dining Room Combo, Dormitorio Principal Arriba, Open Floorplan, Solid Surface Counters, Solid Wood Cabinets, Thermostat, Walk-In Closet(s), Window Treatments
Heating Central, Electric
Cooling Central Air
Flooring Carpet, Ceramic Tile
Fireplace false
Appliance Dishwasher, Disposal, Dryer, Microwave, Range, Refrigerator, Washer
Laundry In Kitchen, Laundry Closet
Exterior
Exterior Feature Sidewalk, Sliding Doors, Storage
Parking Features Open
Community Features Buyer Approval Required, Deed Restrictions, Gated, Playground, Pool
Utilities Available BB/HS Internet Available, Cable Connected, Electricity Connected, Sewer Connected
Amenities Available Clubhouse, Fitness Center, Gated, Maintenance, Pool, Storage, Wheelchair Access
View Y/N 1
Roof Type Shingle
Porch Rear Porch
Garage false
Private Pool No
Building
Story 2
Entry Level Two
Foundation Slab
Sewer Public Sewer
Water Public
Structure Type Block,Stucco
New Construction false
Construction Status Inspections
Schools
Elementary Schools Lawton Chiles Elem
Middle Schools Legacy Middle
High Schools University High
Others
Pets Allowed Yes
HOA Fee Include Maintenance Structure,Maintenance Grounds,Pest Control,Pool,Trash,Water
Senior Community No
Ownership Fee Simple
Monthly Total Fees $390
Acceptable Financing Cash, Conventional
Membership Fee Required Required
Listing Terms Cash, Conventional
Special Listing Condition None
Read Less Info
Want to know what your home might be worth? Contact us for a FREE valuation!

Our team is ready to help you sell your home for the highest possible price ASAP

© 2024 My Florida Regional MLS DBA Stellar MLS. All Rights Reserved.
Bought with 2 GOOD REALTY
GET MORE INFORMATION

Agent | License ID: SL3269324






