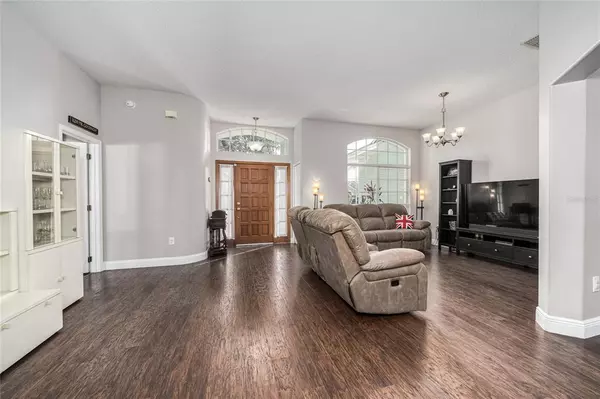$410,000
$399,000
2.8%For more information regarding the value of a property, please contact us for a free consultation.
3 Beds
2 Baths
1,803 SqFt
SOLD DATE : 11/30/2021
Key Details
Sold Price $410,000
Property Type Single Family Home
Sub Type Single Family Residence
Listing Status Sold
Purchase Type For Sale
Square Footage 1,803 sqft
Price per Sqft $227
Subdivision Bentley Woods
MLS Listing ID O5982661
Sold Date 11/30/21
Bedrooms 3
Full Baths 2
Construction Status Inspections
HOA Fees $22/ann
HOA Y/N Yes
Year Built 1992
Annual Tax Amount $3,239
Lot Size 0.270 Acres
Acres 0.27
Lot Dimensions 88x124
Property Description
Step into this wonderfully updated 3 bed, 2 bath Bentley Woods Oviedo abode with over 1,800 sq ft and call it home. Soaring ceilings and large windows greet you with an abundance of space in the formal dining and living room with beautiful wood laminate flooring throughout the house (no carpet at all). Into the heart of the home, you’ll find the casual dining space and the kitchen’s wood cabinets, granite countertops and stainless-steel appliances that will tempt you to cook a feast or maybe just a late-night snack. The open plan family room offers glass sliders to the large, covered lanai making the space light and bright. Off the family room is the updated full hall bath with wood-look gray tile flooring, charming vanity and sink, and tub/shower combo with pool ready door leading to the backyard. Two good size bedrooms plus an inside laundry room with utility sink and direct access to the garage makes this split floor plan perfect so you can rest assured that either guests or family members will sleep well. The primary bedroom is located on the other side of the home with a glass slider leading out to the covered lanai, tall ceilings and a spa-like bathroom with gray wood-look tile floors, separate double granite-topped vanities, tub, walk-in shower, private toilet room and even double walk-in closets. Possibilities are almost endless with the size of the private backyard, and just think of the relaxing evenings you’ll be able to spend as you sit on the covered lanai. Newer roof (2016) and HVAC (2020) make this a move-in ready home. Close to Publix, Oviedo-on-the-Park and UCF and with the nearby SR 417 making an easy commute to the Space Coast, to Orlando International Airport, or downtown Orlando. This home is within walking distance to Oviedo High and Lawton Elementary. The Bentley Woods neighborhood has lovely tree lined sidewalks and is zoned for sought after A-rated schools.
Location
State FL
County Seminole
Community Bentley Woods
Zoning R-1
Rooms
Other Rooms Inside Utility
Interior
Interior Features Ceiling Fans(s), Kitchen/Family Room Combo, Open Floorplan, Solid Wood Cabinets, Split Bedroom, Stone Counters, Thermostat, Walk-In Closet(s)
Heating Central, Electric
Cooling Central Air
Flooring Ceramic Tile, Laminate
Fireplace false
Appliance Dishwasher, Disposal, Electric Water Heater, Microwave, Range, Refrigerator
Laundry Inside, Laundry Room, Other
Exterior
Exterior Feature Fence, Lighting, Sidewalk, Sliding Doors
Parking Features Driveway, Garage Door Opener
Garage Spaces 2.0
Fence Masonry, Vinyl
Community Features Deed Restrictions, Sidewalks
Utilities Available Cable Connected, Electricity Connected, Water Connected
View Trees/Woods
Roof Type Shingle
Porch Covered, Rear Porch
Attached Garage true
Garage true
Private Pool No
Building
Lot Description Level, Sidewalk, Paved
Story 1
Entry Level One
Foundation Slab
Lot Size Range 1/4 to less than 1/2
Sewer Septic Tank
Water Public
Structure Type Block
New Construction false
Construction Status Inspections
Schools
Elementary Schools Lawton Elementary
Middle Schools Jackson Heights Middle
High Schools Oviedo High
Others
Pets Allowed Yes
Senior Community No
Ownership Fee Simple
Monthly Total Fees $22
Acceptable Financing Cash, Conventional, VA Loan
Membership Fee Required Required
Listing Terms Cash, Conventional, VA Loan
Special Listing Condition None
Read Less Info
Want to know what your home might be worth? Contact us for a FREE valuation!

Our team is ready to help you sell your home for the highest possible price ASAP

© 2024 My Florida Regional MLS DBA Stellar MLS. All Rights Reserved.
Bought with STELLAR NON-MEMBER OFFICE
GET MORE INFORMATION

Agent | License ID: SL3269324






