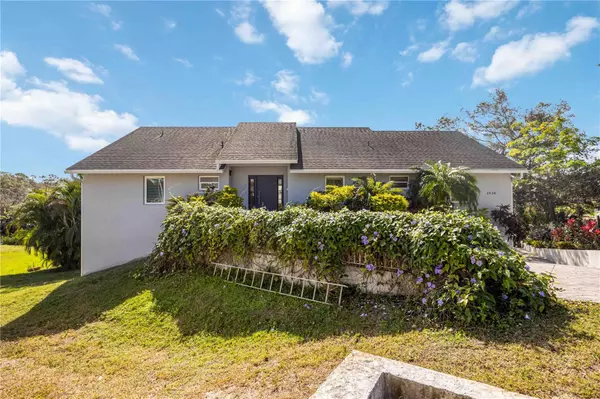4 Beds
4 Baths
2,157 SqFt
4 Beds
4 Baths
2,157 SqFt
Key Details
Property Type Single Family Home
Sub Type Single Family Residence
Listing Status Active
Purchase Type For Sale
Square Footage 2,157 sqft
Price per Sqft $637
Subdivision Weslo Willows
MLS Listing ID A4637845
Bedrooms 4
Full Baths 3
Half Baths 1
HOA Y/N No
Originating Board Stellar MLS
Year Built 2013
Annual Tax Amount $12,978
Lot Size 0.350 Acres
Acres 0.35
Property Sub-Type Single Family Residence
Property Description
The house impresses right from the entrance, leading into a spacious living room with a wall of windows offering serene views of Phillippi Creek. The modern white kitchen is a chef's dream, featuring ample cabinetry, extensive counter space with a gas cooktop, and a large center island. Each bedroom, including a primary suite with dual closets and an en-suite bathroom, boasts natural bamboo flooring—complementing the large 30"x30" tile flooring throughout the common areas.
The massive lower level presents a flexible bonus space that opens to a pool lanai and spa, perfect for relaxation or entertainment. The property also includes a practical 20' dock, ideal for boating enthusiasts with easy access to the intercoastal and bay despite two fixed bridges.
Additional highlights include an oversized extended garage that can accommodate two cars and recreational gear, and beautifully maintained grounds for gardening enthusiasts.
Situated in a prime Sarasota location, the property is just a short distance from essential amenities like Trader Joe's, Sarasota Memorial Hospital, and Publix Super Market, and is close to Siesta Key's renowned beaches.
This home is being offered with the option Turn-Key furnished; perfect for anyone looking to embrace a stylish, convenient, and active Florida lifestyle.
Location
State FL
County Sarasota
Community Weslo Willows
Zoning RSF2
Rooms
Other Rooms Bonus Room
Interior
Interior Features High Ceilings, Living Room/Dining Room Combo, Open Floorplan, Window Treatments
Heating Electric
Cooling Central Air, Mini-Split Unit(s)
Flooring Bamboo, Concrete
Furnishings Turnkey
Fireplace false
Appliance Cooktop, Dishwasher, Disposal, Dryer, Electric Water Heater, Exhaust Fan, Microwave, Range Hood, Refrigerator, Washer
Laundry Inside, Laundry Room
Exterior
Exterior Feature Irrigation System, Rain Gutters
Parking Features Bath In Garage, Driveway, Garage Faces Side, Ground Level
Garage Spaces 2.0
Pool In Ground
Utilities Available Cable Connected, Electricity Connected, Sewer Connected, Water Connected
Waterfront Description River Front
View Y/N Yes
Water Access Yes
Water Access Desc Creek,River
View Trees/Woods, Water
Roof Type Shingle
Porch Patio, Screened
Attached Garage true
Garage true
Private Pool Yes
Building
Lot Description Corner Lot
Entry Level Two
Foundation Slab
Lot Size Range 1/4 to less than 1/2
Sewer Public Sewer
Water Public
Architectural Style Custom
Structure Type Block,Stucco
New Construction false
Schools
Elementary Schools Phillippi Shores Elementary
Middle Schools Brookside Middle
High Schools Riverview High
Others
Pets Allowed Yes
Senior Community No
Ownership Fee Simple
Acceptable Financing Cash, Conventional, FHA, VA Loan
Listing Terms Cash, Conventional, FHA, VA Loan
Special Listing Condition None
Virtual Tour https://my.matterport.com/show/?m=ZDDJgBWFfkL&mls=1

GET MORE INFORMATION
Agent | License ID: SL3269324






