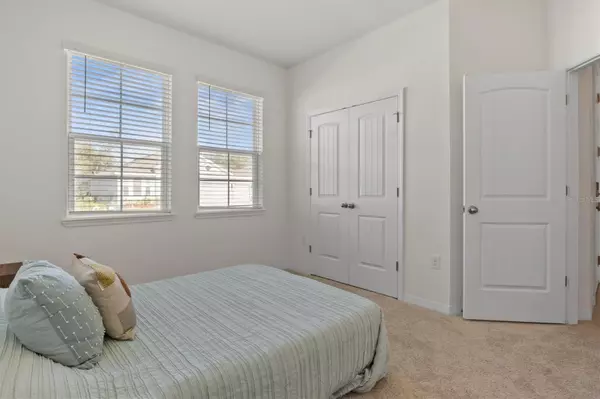4 Beds
4 Baths
2,851 SqFt
4 Beds
4 Baths
2,851 SqFt
Key Details
Property Type Single Family Home
Sub Type Single Family Residence
Listing Status Active
Purchase Type For Sale
Square Footage 2,851 sqft
Price per Sqft $203
Subdivision Kindred Ph 3A
MLS Listing ID O6278145
Bedrooms 4
Full Baths 3
Half Baths 1
Construction Status Completed
HOA Fees $130/mo
HOA Y/N Yes
Originating Board Stellar MLS
Year Built 2023
Annual Tax Amount $2,331
Lot Size 7,405 Sqft
Acres 0.17
Property Sub-Type Single Family Residence
Property Description
The Kindred Community also hosts several amenities such as multiple pools, gyms, tennis courts and walking trails for dog lovers! The primary elementary, middle and high school are all conveniently located within 2miles!
This SMART HOME is GREAT for you, whether this will be your primary, secondary or investment purchase. Schedule your viewing today and don't miss out on your dream home….it awaits you!
Location
State FL
County Osceola
Community Kindred Ph 3A
Zoning X
Rooms
Other Rooms Formal Dining Room Separate, Interior In-Law Suite w/Private Entry
Interior
Interior Features Eat-in Kitchen, Kitchen/Family Room Combo, Living Room/Dining Room Combo, Open Floorplan, Smart Home, Thermostat, Walk-In Closet(s)
Heating Central
Cooling Central Air
Flooring Ceramic Tile
Furnishings Unfurnished
Fireplace false
Appliance Cooktop, Dishwasher, Disposal, Microwave, Refrigerator
Laundry Laundry Closet, Laundry Room
Exterior
Exterior Feature Irrigation System, Sliding Doors
Garage Spaces 2.0
Fence Fenced, Vinyl
Utilities Available Cable Available
View Water
Roof Type Shingle
Porch Other, Patio
Attached Garage true
Garage true
Private Pool No
Building
Story 1
Entry Level One
Foundation Slab
Lot Size Range 0 to less than 1/4
Sewer Public Sewer
Water Public
Structure Type Concrete
New Construction false
Construction Status Completed
Schools
Elementary Schools Neptune Elementary
Middle Schools Neptune Middle (6-8)
High Schools Gateway High School (9 12)
Others
Pets Allowed Yes
Senior Community No
Ownership Fee Simple
Monthly Total Fees $130
Acceptable Financing Cash, Conventional, FHA, VA Loan
Membership Fee Required Required
Listing Terms Cash, Conventional, FHA, VA Loan
Special Listing Condition None
Virtual Tour https://www.propertypanorama.com/instaview/stellar/O6278145

GET MORE INFORMATION
Agent | License ID: SL3269324






