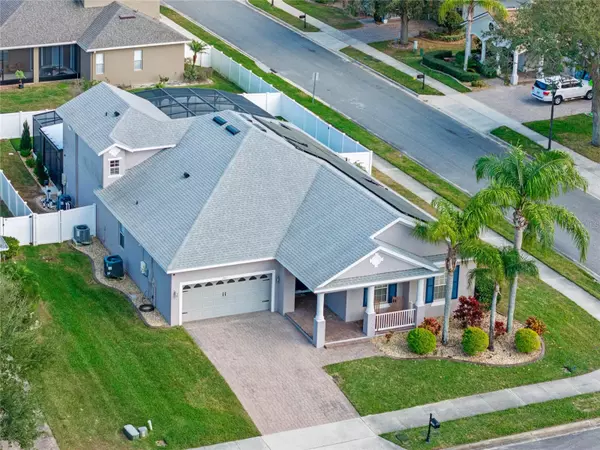4 Beds
3 Baths
2,835 SqFt
4 Beds
3 Baths
2,835 SqFt
Key Details
Property Type Single Family Home
Sub Type Single Family Residence
Listing Status Active
Purchase Type For Sale
Square Footage 2,835 sqft
Price per Sqft $264
Subdivision Carriage Pointe A-I & L
MLS Listing ID O6279647
Bedrooms 4
Full Baths 3
Construction Status Completed
HOA Fees $245/qua
HOA Y/N Yes
Originating Board Stellar MLS
Year Built 2007
Annual Tax Amount $5,048
Lot Size 10,454 Sqft
Acres 0.24
Property Sub-Type Single Family Residence
Property Description
Upon entering, you'll immediately notice the soaring 12-foot ceilings and crown molding, complimented by the stylish vinyl plank and wood look tile flooring that flows throughout the home. The chef-inspired kitchen features sleek quartz countertops, stainless steel appliances, a breakfast bar, and a built-in breakfast nook, making it ideal for casual meals or hosting guests. The spacious living areas are designed with a thoughtful three-way split floor plan, offering privacy while maintaining an open, inviting atmosphere.
The first-floor primary suite is a peaceful retreat with tray ceilings, crown molding, and a spa-like bathroom, complete with granite countertops, an expanded walk-in shower with dual rain shower heads, and a built-in bench. Upstairs, the bonus room with an ensuite bathroom offers versatile space for a media room, playroom, office, or guest suite.
The true highlight of this home is the backyard oasis. The extended lanai is perfect for outdoor dining and lounging, surrounded by lush, tropical landscaping. The heated saltwater pool and spa with a luxurious PebbleTec finish provide a relaxing space, while the private mini golf course adds an element of fun for family and guests. Whether you're relaxing by the pool or enjoying a game of mini golf, the backyard offers endless opportunities for leisure and entertainment.
Additional features include a paver driveway, a two-car garage with epoxy flooring and overhead storage, and an inside laundry room with space for a pet pad under the stairs. Recent upgrades include a NEW ROOF 2022, NEW HVAC systems for both upstairs 2024, and downstairs 2022, NEW smart pool pump, vinyl fence and fresh interior and exterior paint and enjoy the savings on your utility bills with NEW energy-efficient solar panels installed in 2021.
Carriage Pointe offers fantastic community amenities, including a park, playground, and tennis courts—perfect for enjoying the outdoors and socializing with neighbors. This move-in ready home is a must-see—schedule your tour today!
Location
State FL
County Orange
Community Carriage Pointe A-I & L
Zoning PUD
Rooms
Other Rooms Bonus Room, Breakfast Room Separate, Family Room, Inside Utility
Interior
Interior Features Built-in Features, Ceiling Fans(s), Chair Rail, Crown Molding, Eat-in Kitchen, High Ceilings, Ninguno, Open Floorplan, Primary Bedroom Main Floor, Tray Ceiling(s), Walk-In Closet(s), Window Treatments
Heating Central, Electric
Cooling Central Air
Flooring Laminate, Luxury Vinyl, Tile
Furnishings Unfurnished
Fireplace false
Appliance Dishwasher, Disposal, Dryer, Electric Water Heater, Microwave, Range, Refrigerator, Washer, Water Filtration System
Laundry Electric Dryer Hookup, Inside, Laundry Room, Washer Hookup
Exterior
Exterior Feature Dog Run, Irrigation System, Private Mailbox, Sidewalk, Sliding Doors
Parking Features Driveway, Garage Door Opener
Garage Spaces 2.0
Fence Vinyl
Pool Child Safety Fence, Gunite, Heated, In Ground, Salt Water, Screen Enclosure
Community Features Dog Park, Gated Community - No Guard, Park, Playground, Sidewalks, Tennis Courts
Utilities Available BB/HS Internet Available, Cable Available, Electricity Connected, Fiber Optics, Natural Gas Available, Phone Available, Propane, Sewer Connected, Solar, Underground Utilities, Water Connected
View Park/Greenbelt, Pool, Tennis Court
Roof Type Shingle
Porch Covered, Enclosed, Front Porch, Patio, Porch, Screened
Attached Garage true
Garage true
Private Pool Yes
Building
Lot Description Corner Lot, Landscaped, Sidewalk, Paved
Entry Level Two
Foundation Slab
Lot Size Range 0 to less than 1/4
Sewer Public Sewer
Water Public
Architectural Style Craftsman
Structure Type Block,Stucco
New Construction false
Construction Status Completed
Schools
Elementary Schools Whispering Oak Elem
Middle Schools Hamlin Middle
High Schools West Orange High
Others
Pets Allowed Yes
HOA Fee Include Recreational Facilities
Senior Community No
Ownership Fee Simple
Monthly Total Fees $81
Acceptable Financing Cash, Conventional, VA Loan
Membership Fee Required Required
Listing Terms Cash, Conventional, VA Loan
Special Listing Condition None
Virtual Tour https://www.tourdrop.com/dtour/389604

GET MORE INFORMATION
Agent | License ID: SL3269324






