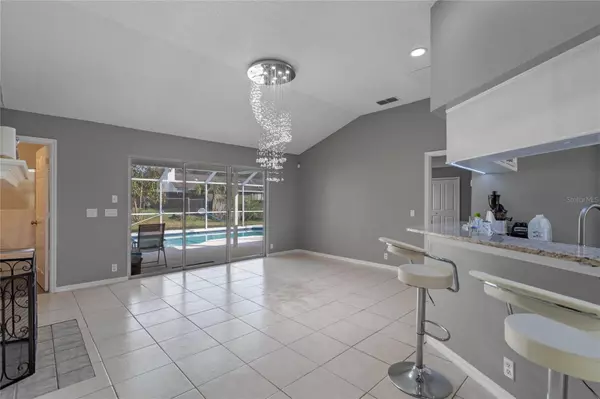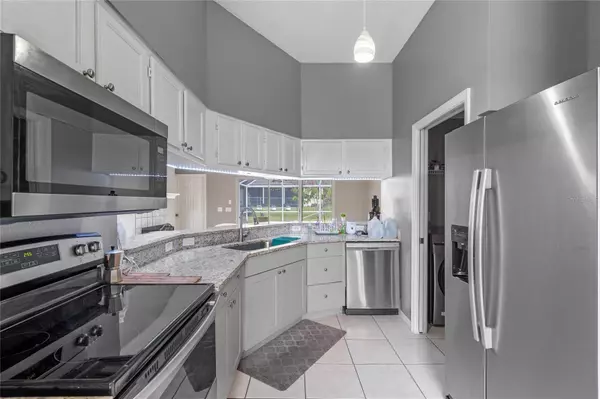4 Beds
2 Baths
1,586 SqFt
4 Beds
2 Baths
1,586 SqFt
Key Details
Property Type Single Family Home
Sub Type Single Family Residence
Listing Status Active
Purchase Type For Sale
Square Footage 1,586 sqft
Price per Sqft $252
Subdivision Clarion Oaks
MLS Listing ID O6280944
Bedrooms 4
Full Baths 2
HOA Fees $79/qua
HOA Y/N Yes
Originating Board Stellar MLS
Year Built 1992
Annual Tax Amount $4,030
Lot Size 8,276 Sqft
Acres 0.19
Property Sub-Type Single Family Residence
Property Description
Don't miss this beautifully renovated 4-bedroom, 2-bath home with a sparkling pool! Every detail has been thoughtfully updated with modern finishes throughout. The spacious backyard, complete with a screened-in porch and private fenced yard, is perfect for relaxing or entertaining.
The stylish kitchen features granite countertops, a breakfast bar, stainless steel appliances, and sleek cabinetry. The open-concept living and dining areas have elegant tile flooring, while the bedrooms offer cozy carpeting. The primary suite boasts dual sinks and a walk-in shower for a spa-like retreat.
Additional highlights include a 2-car garage, an extended driveway, and a 2016 roof. Updated lighting fixtures and bathroom faucets add a fresh touch, and all appliances stay for a seamless move-in experience. Freshly painted interiors and updated bathrooms with new vanities, lighting, and flooring make this home truly turnkey.
Nestled in a peaceful community, this home is perfect for anyone looking for a modern, move-in-ready property with a gorgeous pool and outdoor oasis. A must-see for first-time buyers and growing families alike! Schedule your showing today!
Location
State FL
County Orange
Community Clarion Oaks
Zoning R-1A/W/RP
Rooms
Other Rooms Family Room, Formal Dining Room Separate, Formal Living Room Separate, Inside Utility
Interior
Interior Features Kitchen/Family Room Combo, Open Floorplan, Stone Counters, Tray Ceiling(s), Walk-In Closet(s)
Heating Central, Electric, Heat Pump
Cooling Central Air
Flooring Carpet, Tile, Vinyl
Furnishings Unfurnished
Fireplace true
Appliance Dishwasher, Disposal, Electric Water Heater, Microwave, Range, Refrigerator
Laundry Laundry Room
Exterior
Exterior Feature Sliding Doors
Parking Features Driveway, Garage Door Opener
Garage Spaces 2.0
Fence Wood
Pool Gunite, In Ground, Screen Enclosure
Utilities Available BB/HS Internet Available, Cable Available, Electricity Available, Public
Roof Type Shingle
Porch Screened
Attached Garage true
Garage true
Private Pool Yes
Building
Lot Description Sidewalk, Paved
Entry Level One
Foundation Slab
Lot Size Range 0 to less than 1/4
Sewer Public Sewer
Water Public
Structure Type Vinyl Siding,Wood Frame
New Construction false
Others
Pets Allowed Yes
HOA Fee Include Management
Senior Community No
Ownership Fee Simple
Monthly Total Fees $26
Acceptable Financing Cash, Conventional, FHA, VA Loan
Membership Fee Required Required
Listing Terms Cash, Conventional, FHA, VA Loan
Special Listing Condition None
Virtual Tour https://www.propertypanorama.com/instaview/stellar/O6280944

GET MORE INFORMATION
Agent | License ID: SL3269324






