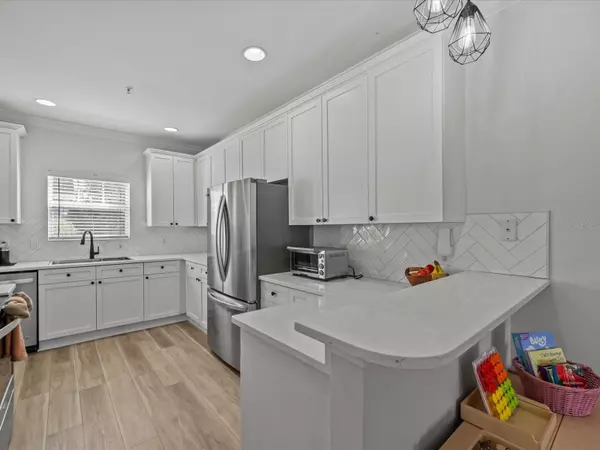3 Beds
3 Baths
1,850 SqFt
3 Beds
3 Baths
1,850 SqFt
OPEN HOUSE
Sat Feb 15, 2:00pm - 4:00pm
Sun Feb 16, 2:00pm - 4:00pm
Key Details
Property Type Townhouse
Sub Type Townhouse
Listing Status Active
Purchase Type For Sale
Square Footage 1,850 sqft
Price per Sqft $256
Subdivision Colonial City Homes Condo
MLS Listing ID O6278981
Bedrooms 3
Full Baths 2
Half Baths 1
HOA Fees $375/mo
HOA Y/N Yes
Originating Board Stellar MLS
Year Built 2003
Annual Tax Amount $5,199
Lot Size 5,227 Sqft
Acres 0.12
Property Sub-Type Townhouse
Property Description
RECENT UPDATES include new luxury vinyl flooring throughout, updated countertops and sinks, a modern kitchen backsplash, new toilets, a new refrigerator, and updated light fixtures, enhancing both style and functionality.
The open-concept living and dining areas feature high ceilings and large windows, providing an abundance of natural light. A powder room on the main level adds convenience.
The lower level features an oversized flex space, perfect for a home theater, gym, or office, and offers the potential to be converted into a fourth bedroom if desired. Upstairs, the primary suite includes dual walk-in closets with custom shelving, a private balcony, and an en-suite bathroom. Two additional bedrooms, a full hall bathroom, and a laundry closet on the upper floor provide added convenience.
This home is ideally located just 2 miles from Downtown Orlando, providing easy access to top dining, shopping, and entertainment. It is also less than 3 miles from AdventHealth Orlando and Orlando Health Winnie Palmer Hospital, making it a great option for medical professionals or anyone seeking quick access to healthcare. Zoned for the highly rated Audubon Park School, this home is in a walkable and bike-friendly area, close to Loch Haven Park, the Orlando Science Center, and the Orlando Museum of Art.
Location
State FL
County Orange
Community Colonial City Homes Condo
Zoning PD/T/SP/AN
Interior
Interior Features Ceiling Fans(s), Crown Molding, High Ceilings, Kitchen/Family Room Combo, Open Floorplan, Vaulted Ceiling(s), Walk-In Closet(s)
Heating Central, Electric
Cooling Central Air
Flooring Luxury Vinyl
Fireplace false
Appliance Cooktop, Dishwasher, Disposal, Dryer, Electric Water Heater, Microwave, Refrigerator, Washer
Laundry Inside
Exterior
Exterior Feature Balcony, Irrigation System, Rain Gutters
Parking Features Garage Faces Rear, Guest, On Street
Garage Spaces 2.0
Community Features Sidewalks
Utilities Available BB/HS Internet Available, Cable Available
Roof Type Metal
Porch Front Porch, Porch
Attached Garage true
Garage true
Private Pool No
Building
Story 3
Entry Level Three Or More
Foundation Slab
Lot Size Range 0 to less than 1/4
Sewer Public Sewer
Water Public
Structure Type Block,Concrete,Stucco,Wood Frame
New Construction false
Schools
Elementary Schools Audubon Park K8
Middle Schools Audubon Park K-8
High Schools Edgewater High
Others
Pets Allowed Yes
HOA Fee Include Escrow Reserves Fund,Insurance,Maintenance Structure,Maintenance Grounds,Maintenance,Pest Control
Senior Community No
Ownership Condominium
Monthly Total Fees $375
Acceptable Financing Cash, Conventional, FHA, VA Loan
Membership Fee Required Required
Listing Terms Cash, Conventional, FHA, VA Loan
Special Listing Condition None

GET MORE INFORMATION
Agent | License ID: SL3269324






