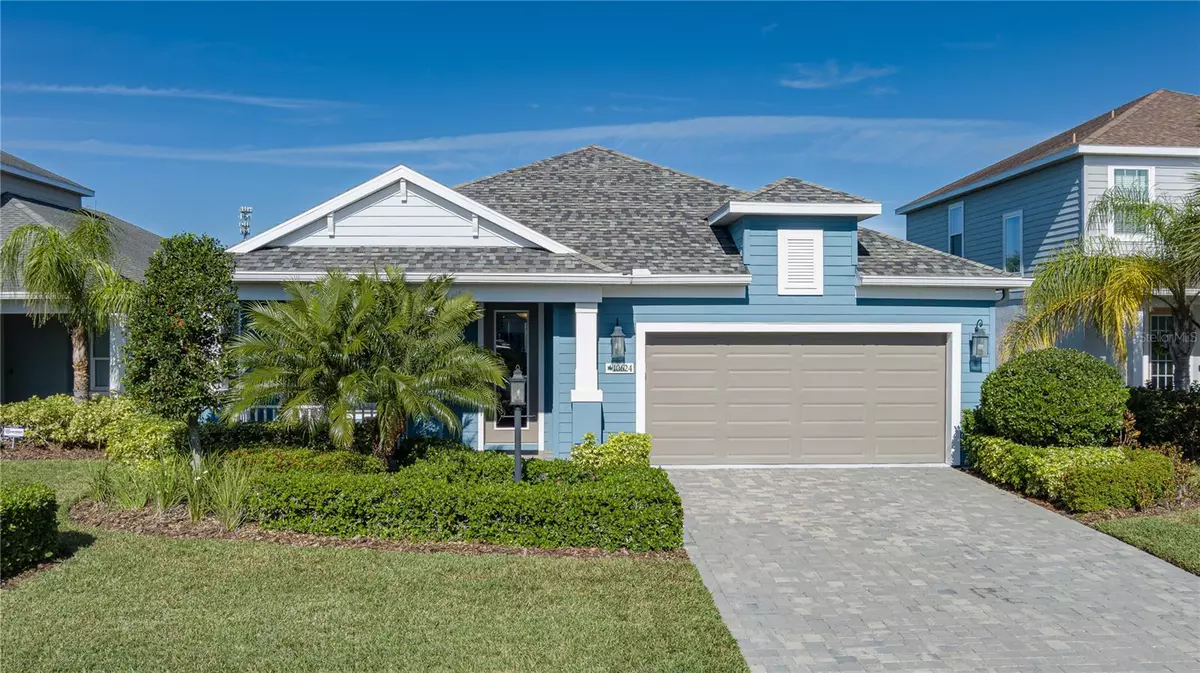3 Beds
3 Baths
2,092 SqFt
3 Beds
3 Baths
2,092 SqFt
OPEN HOUSE
Sun Feb 02, 11:00am - 1:00pm
Key Details
Property Type Single Family Home
Sub Type Single Family Residence
Listing Status Active
Purchase Type For Sale
Square Footage 2,092 sqft
Price per Sqft $315
Subdivision Silverleaf Ph Ii & Iii
MLS Listing ID A4638117
Bedrooms 3
Full Baths 3
HOA Fees $450/qua
HOA Y/N Yes
Originating Board Stellar MLS
Year Built 2018
Annual Tax Amount $7,790
Lot Size 6,969 Sqft
Acres 0.16
Property Description
Welcome to this beautiful, fully furnished, and professionally decorated Neal Communities home in the desirable Silverleaf community. This turn-key property, built in 2018 and first occupied in 2023, offers luxury living with upgraded features throughout. With a spacious 3-bedroom, 3-bathroom layout, this home is designed for both comfort and style, boasting exceptional upgrades like crown molding, hurricane windows, and vinyl plank flooring.
Upon entering, you're greeted by a welcoming leisure room that leads to the open-concept main living area. The great room, kitchen, and dining room create a seamless flow, perfect for entertaining. The kitchen is a chef's delight with a large island, walk-in pantry, and GE Pro appliances. The sliding glass doors in the great room open to the covered lanai, where you can relax and enjoy serene views of your sparkling pool, lush backyard, and tranquil pond—an ideal setting for both relaxation and entertainment. The built-in gas grill kitchen enhances your outdoor experience, making this space perfect for hosting friends and family.
The luxurious primary suite features a cozy sitting area, two walk-in closets, and an en-suite bathroom with double sinks, a walk-in shower, and a private water closet. One of the two secondary bedrooms is designed as a guest suite, complete with a private bath for ultimate convenience and privacy.
This home is equipped with premium finishes, including tray ceilings, recessed lighting, and meticulously designed fixtures that add a touch of elegance throughout. The two-car garage and paver driveway provide ample space for parking, while the home's meticulously landscaped exterior and stunning views of the sparkling pool and pond make for the perfect retreat.
Community Amenities:
Resort-style pool & hot tub
Fully equipped gym
Basketball courts
Scenic walking trails
Playgrounds and BBQ pavilion
Dog parks for your furry friends
Located with easy access to shopping, dining, and I-75, you'll enjoy a short commute to the vibrant areas of Tampa, Bradenton, and Sarasota.
This home offers everything you need for a luxurious, low-maintenance lifestyle in one of the area's most desirable communities. Schedule your private showing today and make this dream home yours!
Location
State FL
County Manatee
Community Silverleaf Ph Ii & Iii
Zoning A
Interior
Interior Features Ceiling Fans(s), Crown Molding, High Ceilings, Open Floorplan, Primary Bedroom Main Floor, Stone Counters, Tray Ceiling(s), Walk-In Closet(s), Window Treatments
Heating Central, Electric, Natural Gas
Cooling Central Air
Flooring Carpet, Vinyl
Furnishings Furnished
Fireplace false
Appliance Dishwasher, Disposal, Dryer, Microwave, Refrigerator, Washer
Laundry Gas Dryer Hookup, Inside, Laundry Room, Washer Hookup
Exterior
Exterior Feature Irrigation System, Lighting, Outdoor Grill, Outdoor Kitchen, Rain Gutters, Sprinkler Metered
Garage Spaces 2.0
Pool Gunite, In Ground, Lighting, Screen Enclosure
Utilities Available BB/HS Internet Available, Cable Connected, Electricity Connected, Natural Gas Connected, Sewer Connected, Sprinkler Meter, Street Lights, Underground Utilities, Water Connected
View Y/N Yes
Roof Type Shingle
Porch Covered, Front Porch
Attached Garage true
Garage true
Private Pool Yes
Building
Lot Description Landscaped, Sidewalk
Entry Level One
Foundation Slab
Lot Size Range 0 to less than 1/4
Sewer Public Sewer
Water Public
Structure Type Block
New Construction false
Schools
Elementary Schools William H. Bashaw Elementary
Middle Schools Buffalo Creek Middle
High Schools Parrish Community High
Others
Pets Allowed Yes
Senior Community No
Ownership Fee Simple
Monthly Total Fees $150
Acceptable Financing Cash, Conventional, FHA, VA Loan
Listing Terms Cash, Conventional, FHA, VA Loan
Special Listing Condition None

GET MORE INFORMATION
Agent | License ID: SL3269324






